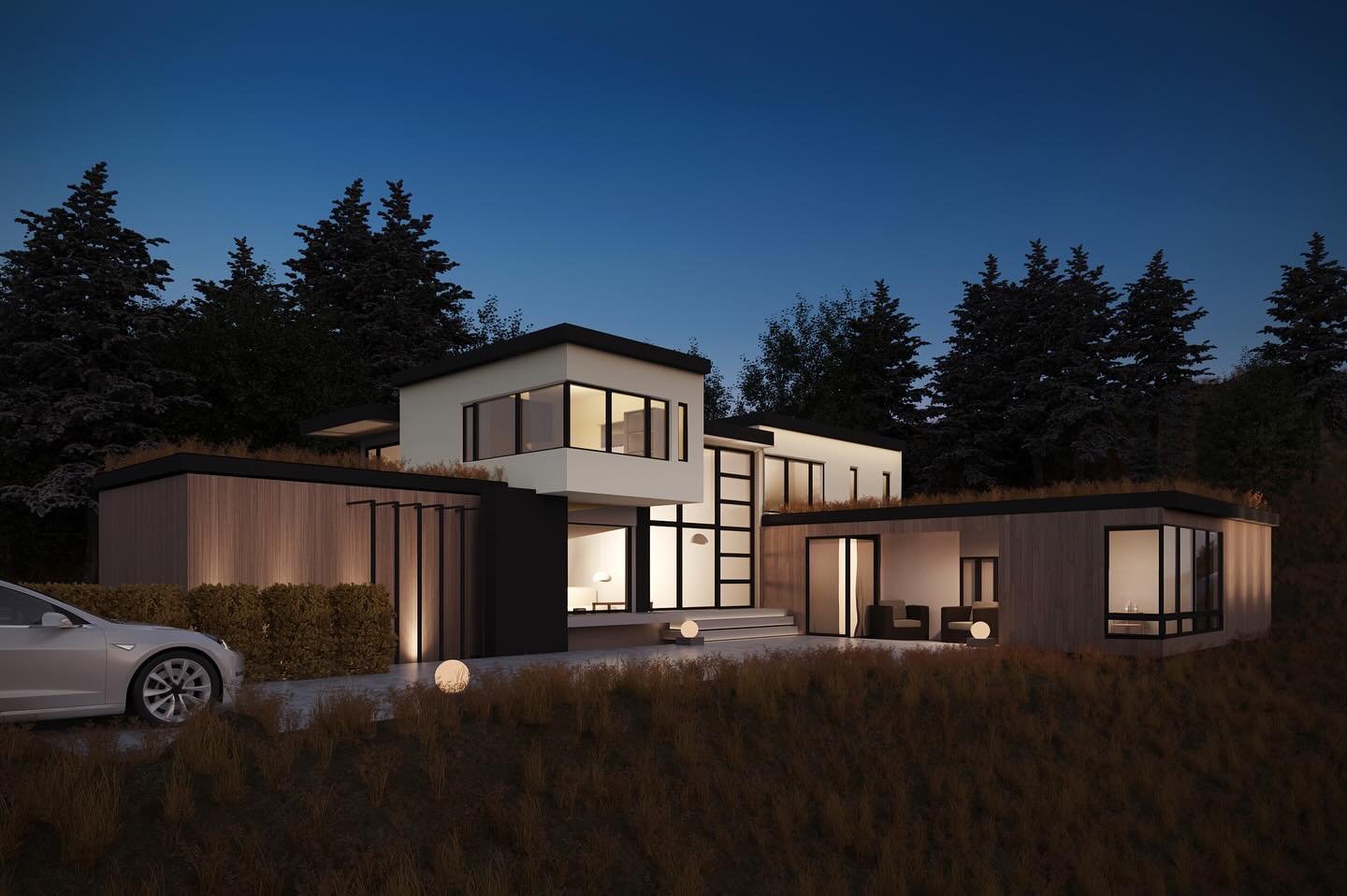There’s something magical about approaching a home that instantly makes you feel welcomed before you even step through the front door.
The exterior of your house is like a warm handshake extended to every visitor, neighbor, and passerby—it sets the tone for what lies within and creates that all-important first impression that lingers in memory long after someone has left.
In our fast-paced world, where genuine warmth can feel increasingly rare, designing a cozy exterior becomes an act of hospitality that extends far beyond your property line. It’s about creating a visual embrace that says, “Come in, stay a while, you belong here.”
Whether you’re welcoming friends for dinner, greeting new neighbors, or simply returning home after a long day, a thoughtfully designed exterior can transform an ordinary house into a beacon of comfort and belonging.
These design choices work together to create what designers call “curb appeal,” but what we might simply recognize as the feeling of being truly at home.
Cozy House Outer Design Ideas
1. Warm Wood and Glass Fusion
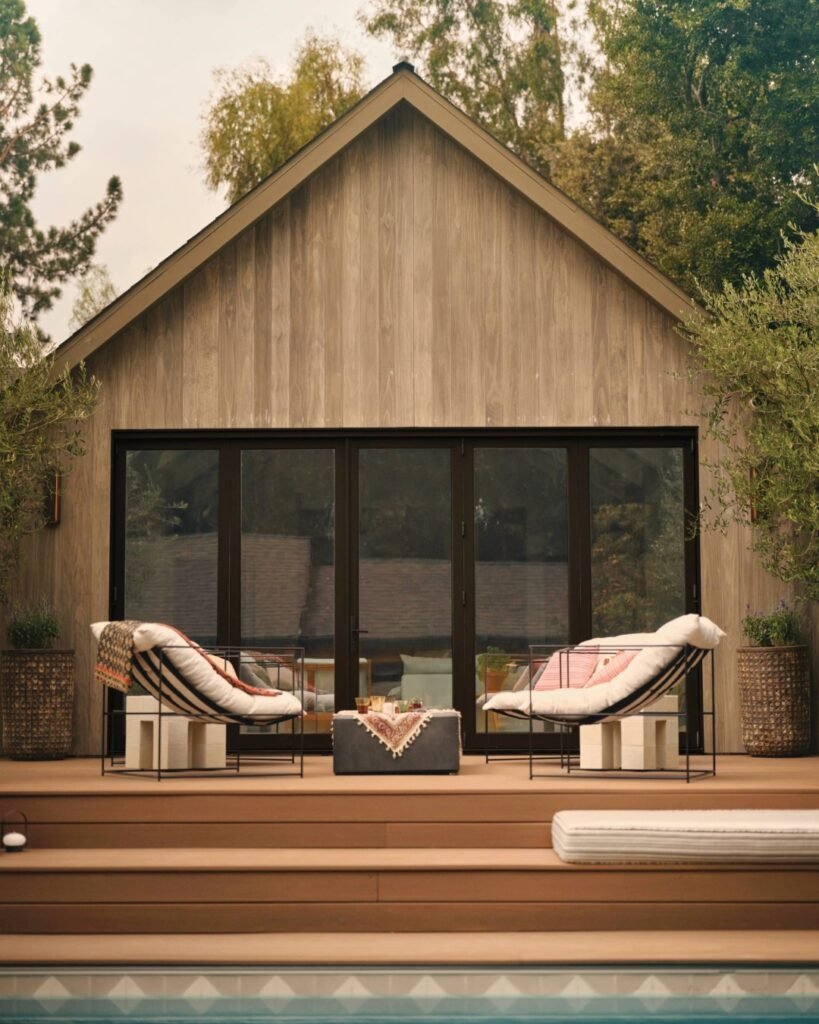
This stunning single-story home perfectly exemplifies the cozy modern aesthetic with its rich wood siding and expansive glass doors that create a seamless indoor-outdoor connection.
The warm timber exterior is beautifully complemented by the inviting outdoor seating area, complete with comfortable lounge chairs and soft textiles that extend the home’s welcoming atmosphere into the landscape.
The thoughtful design showcases how natural materials can create an instantly approachable facade that feels both contemporary and timeless.
2. Contemporary Elegance with Warm Lighting
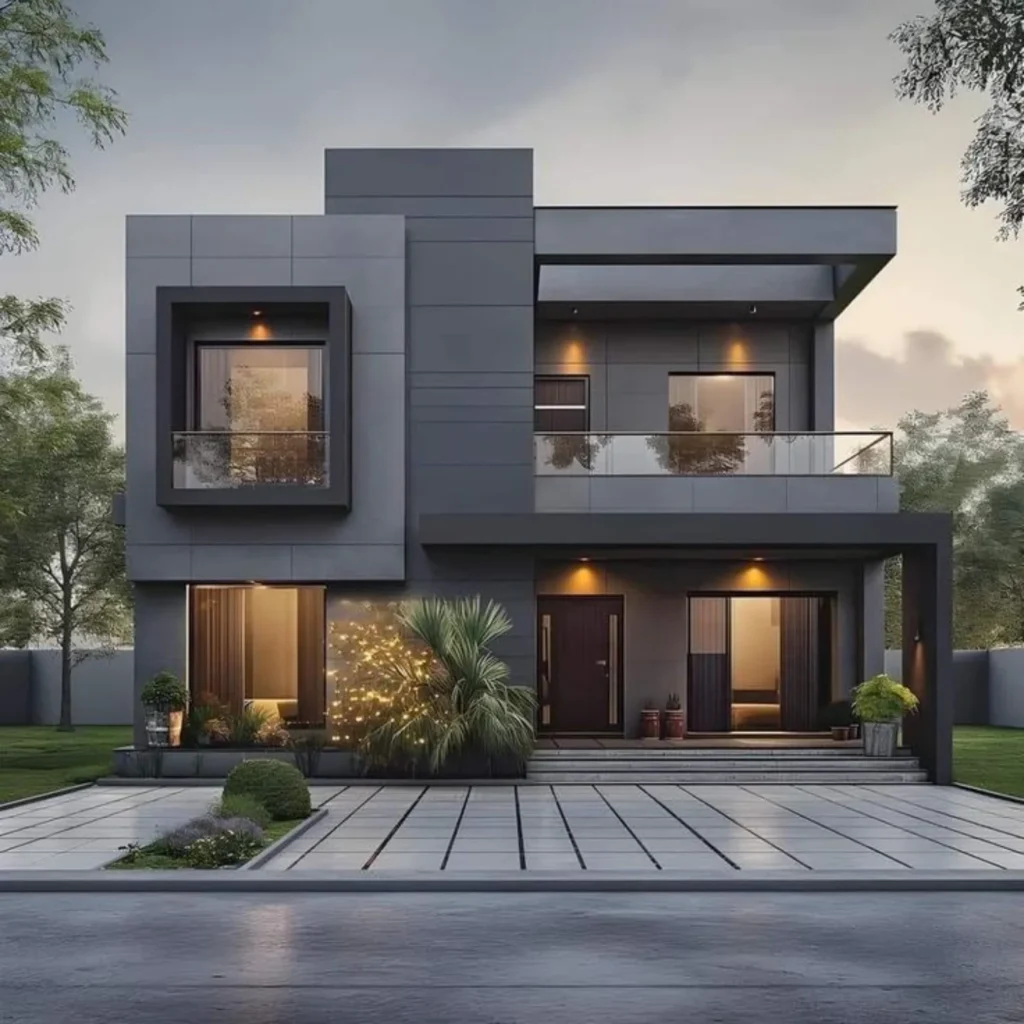
This striking two-story home combines sleek modern lines with inviting warmth through its sophisticated use of lighting and landscaping.
The clean gray exterior is elevated by strategically placed warm accent lighting that creates a welcoming glow, while the geometric facade maintains visual interest without sacrificing the home’s approachable character.
The entrance design features beautiful hardscaping with decorative plantings that soften the contemporary architecture, proving that modern doesn’t have to mean cold.
3. Classic Charm with Modern Touches
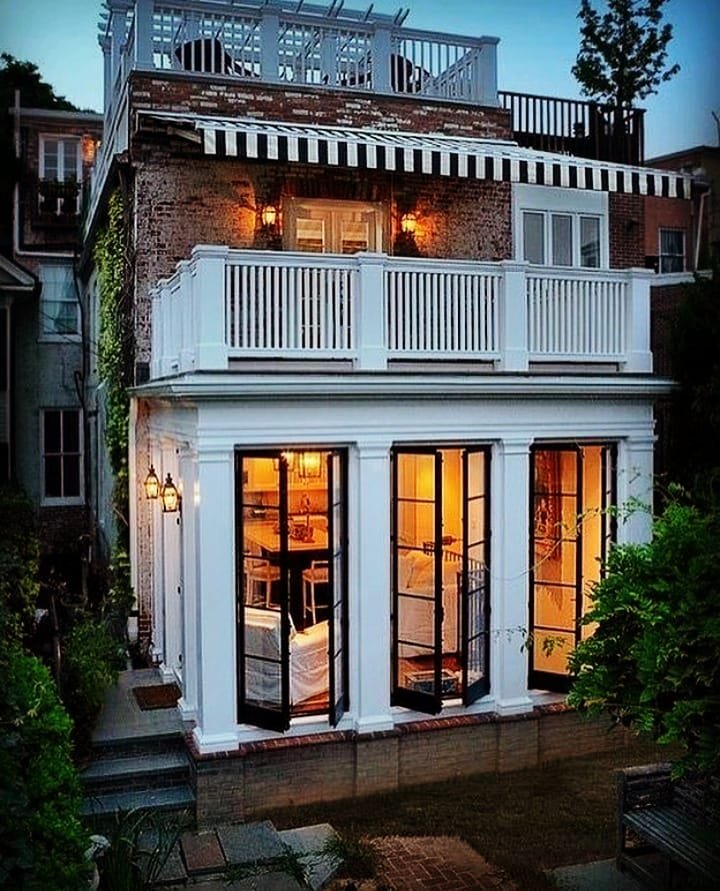
This delightful home showcases how traditional architectural elements can be refreshed with contemporary sensibilities to create lasting appeal.
The classic brick and white trim combination is enhanced by the warm glow emanating from the interior, while the striped awning and multiple balcony levels add visual interest and functional outdoor living spaces.
The French doors and generous windows not only flood the interior with natural light but also create an inviting transparency that connects the home with its surroundings.
The combination of traditional materials with modern lighting and the integration of multiple outdoor spaces demonstrates how cozy design can honor classic aesthetics while embracing contemporary lifestyle needs.
4. Rural Modern with Natural Integration
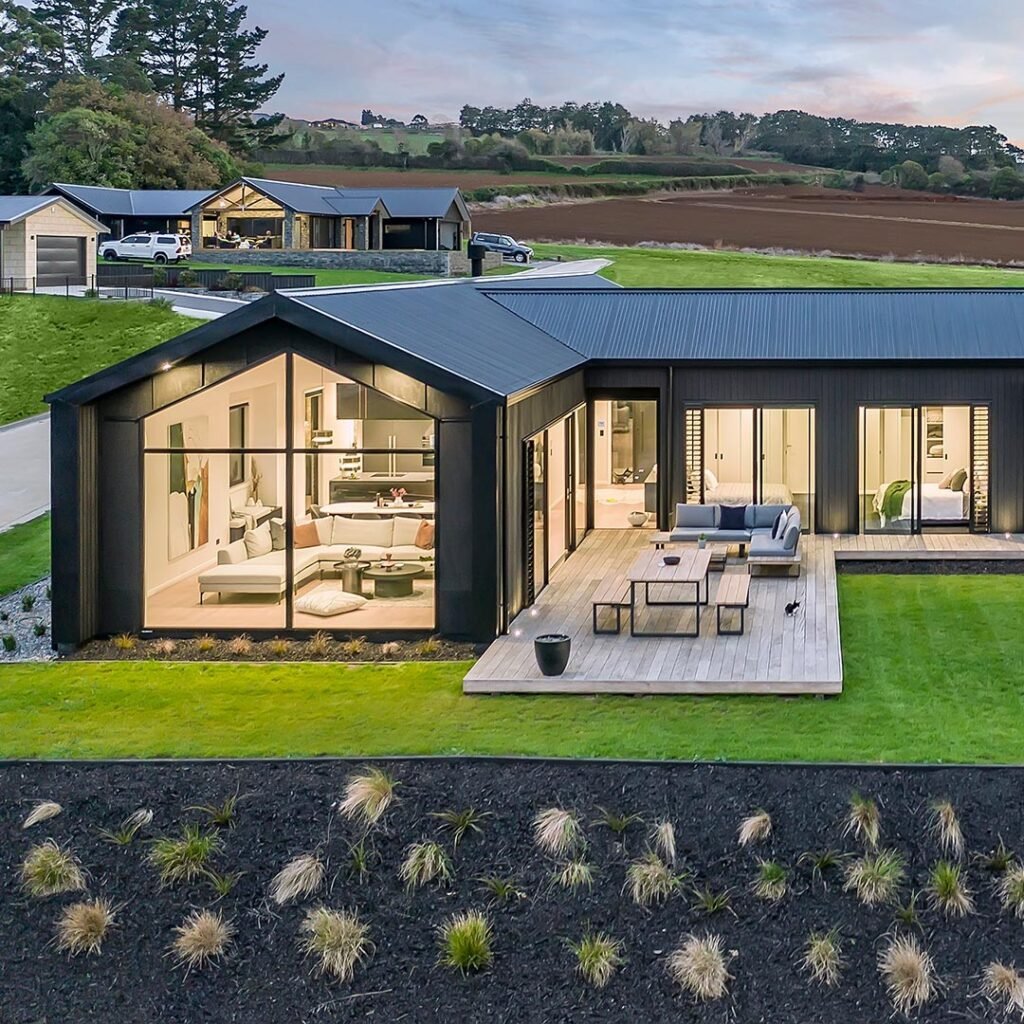
This expansive single-story home beautifully demonstrates how modern architecture can feel completely at home in a rural setting.
The dark metal siding creates a striking contrast against the rolling green landscape, while the extensive use of glass and the seamless integration of outdoor decking areas ensure the home feels connected to its natural surroundings.
The design’s strength lies in its ability to feel both sophisticated and approachable, with the warm interior lighting visible through the large windows creating an inviting beacon in the landscape.
The thoughtful placement of outdoor furniture and the way the architecture works with the natural topography show how cozy design can be achieved on any scale when there’s careful attention to site integration and material selection.
5. Mixed Materials Mastery
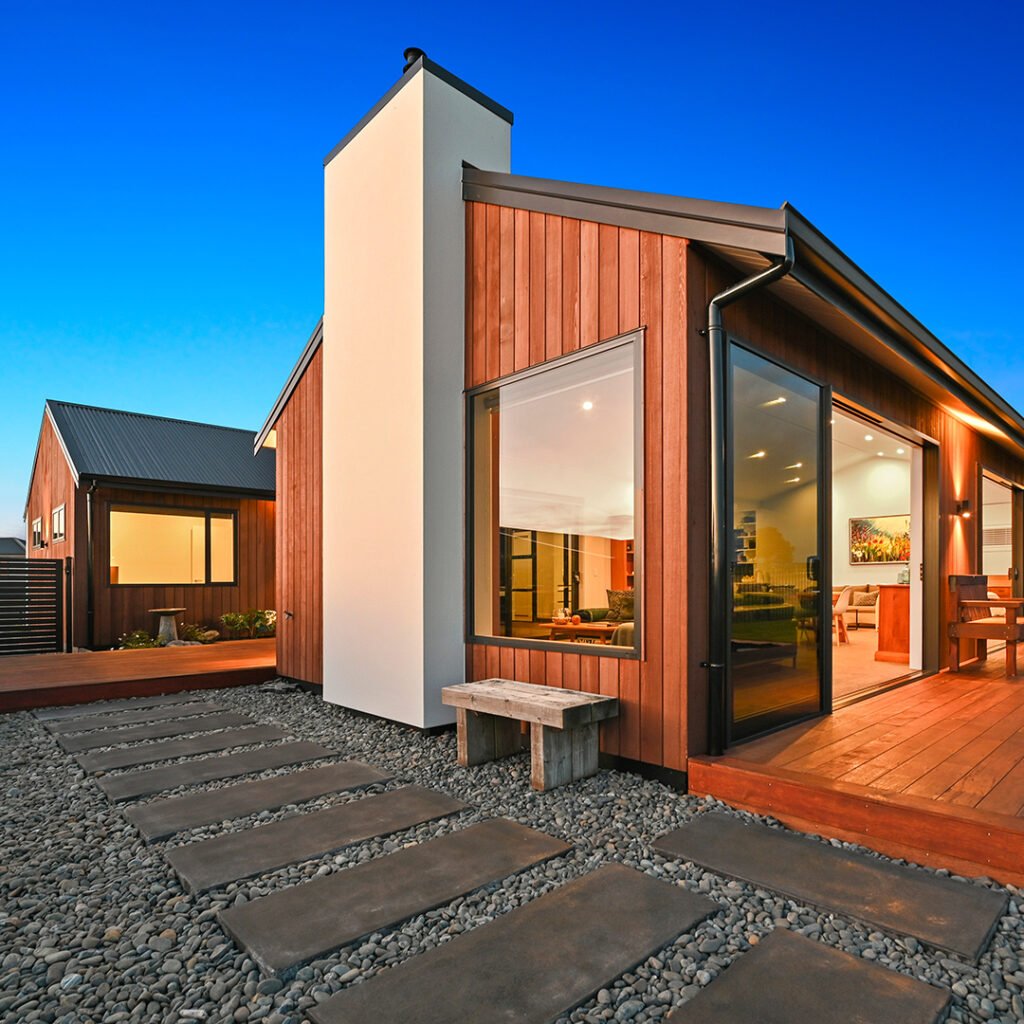
This contemporary home showcases the power of thoughtful material combinations in creating a facade that’s both modern and inviting.
The interplay between the warm wood siding, crisp white stucco, and sleek metal roofing creates visual depth while maintaining a cohesive design language that feels fresh and welcoming.
The careful balance of textures and colors, combined with the warm glow of interior lighting, creates a perfect example of how contemporary architecture can achieve the cozy, welcoming atmosphere that makes a house feel like a true home.
Search for 12 Small House Plan Ideas You’ll Love
6. Curved Contemporary Comfort
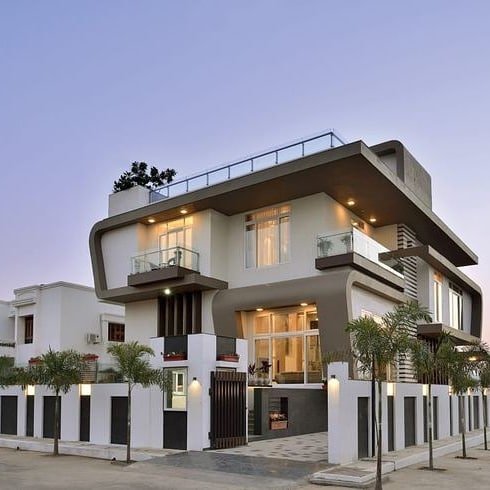
This unique two-story home stands out with its distinctive curved roofline and sophisticated material palette that creates instant curb appeal.
The combination of smooth stucco surfaces with warm accent lighting and carefully designed entrance features demonstrates how contemporary design can be both striking and inviting.
The thoughtful landscaping and entrance design, complete with decorative fencing and strategic plantings, show how the approach to a home is just as important as the architecture itself.
The way the curved architectural elements are balanced with more traditional proportions creates a design that feels both innovative and timeless, proving that cozy design can push boundaries while still feeling like home.
7. Hillside Harmony
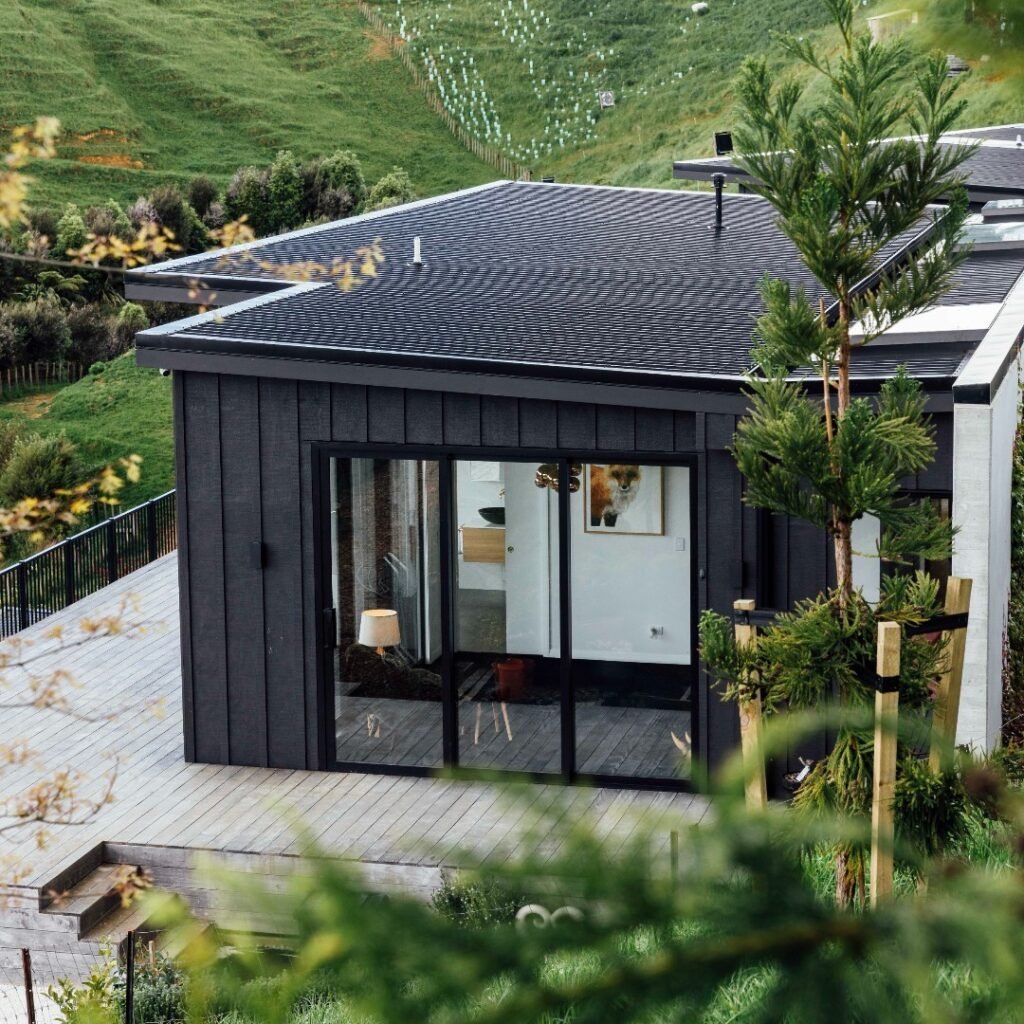
This modern hillside home perfectly illustrates how contemporary architecture can embrace its natural setting while maintaining a cozy, human scale.
The dark exterior cladding allows the home to blend beautifully with the surrounding landscape, while the generous use of glass ensures the interior remains bright and connected to the stunning views.
The integration of outdoor living spaces and the way the home’s linear design works with the natural slope of the land demonstrate thoughtful site planning.
The warm interior lighting visible through the expansive windows creates a welcoming beacon, while the careful material selection and proportions ensure the home feels intimate and approachable despite its impressive scale.
8. Sophisticated Warmth
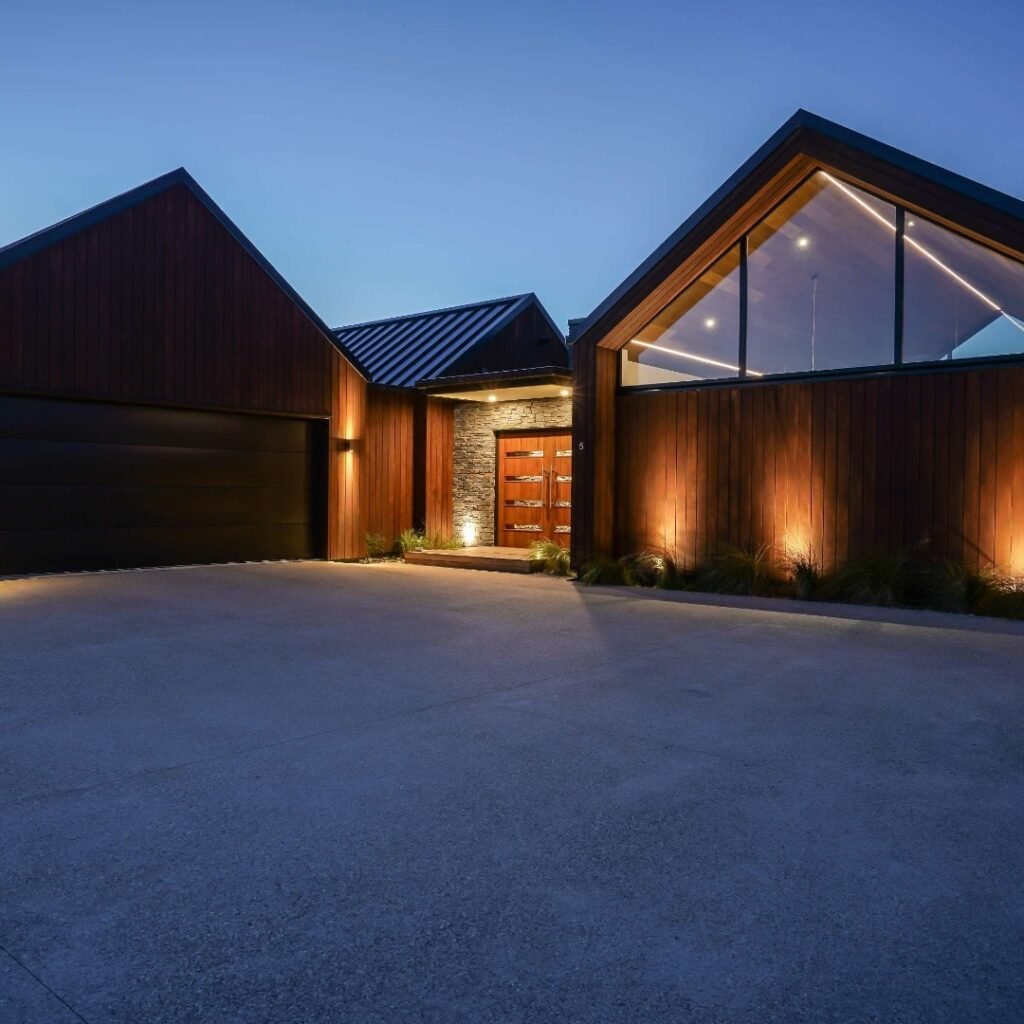
This striking single-story home demonstrates how modern architecture can achieve remarkable warmth through careful material selection and lighting design.
The rich wood siding is beautifully complemented by the strategic use of uplighting that creates dramatic shadows and highlights the home’s clean lines, while the stone accent wall adds textural interest and a sense of permanence.
The design’s success lies in its ability to feel both impressive and welcoming, with the warm wood tones and thoughtful lighting creating an inviting atmosphere that extends well beyond the front door.
The clean geometric forms are softened by the natural materials and the way the lighting creates depth and visual interest, proving that minimalist design can be deeply cozy and welcoming.
9. Modern Victorian Terrace Extension with Glass Feature Wall
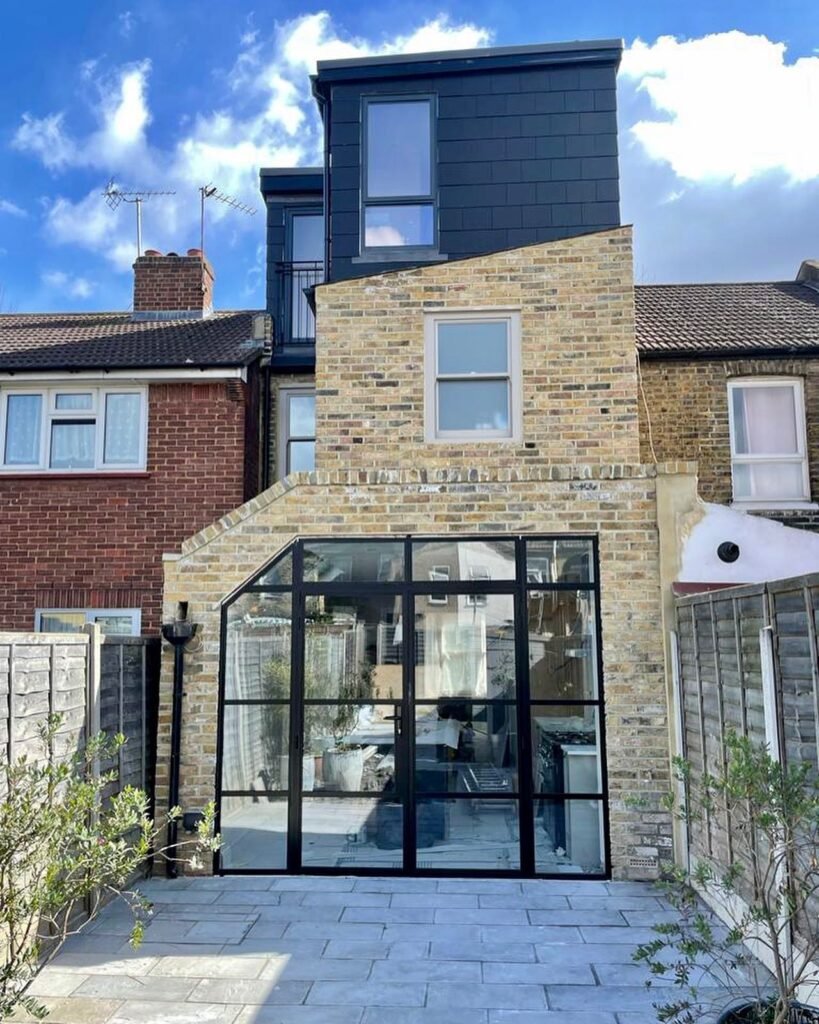
The multi-level addition features a striking combination of charcoal-grey fiber cement cladding on the upper floors and warm London stock brick at ground level, creating visual depth and material harmony.
The showstopping floor-to-ceiling glass wall serves as the centerpiece, flooding the interior with natural light while maintaining a strong connection to the landscaped garden.
The design cleverly steps back from the original brick structure, respecting the heritage building’s proportions while maximizing internal space.
The large-format paving stones create a sophisticated outdoor living area that extends the home’s footprint, while the black window frames throughout provide a unifying design element that ties the old and new sections together beautifully.
10. Mid-Century Modern Garden Pavilion with Elevated Deck
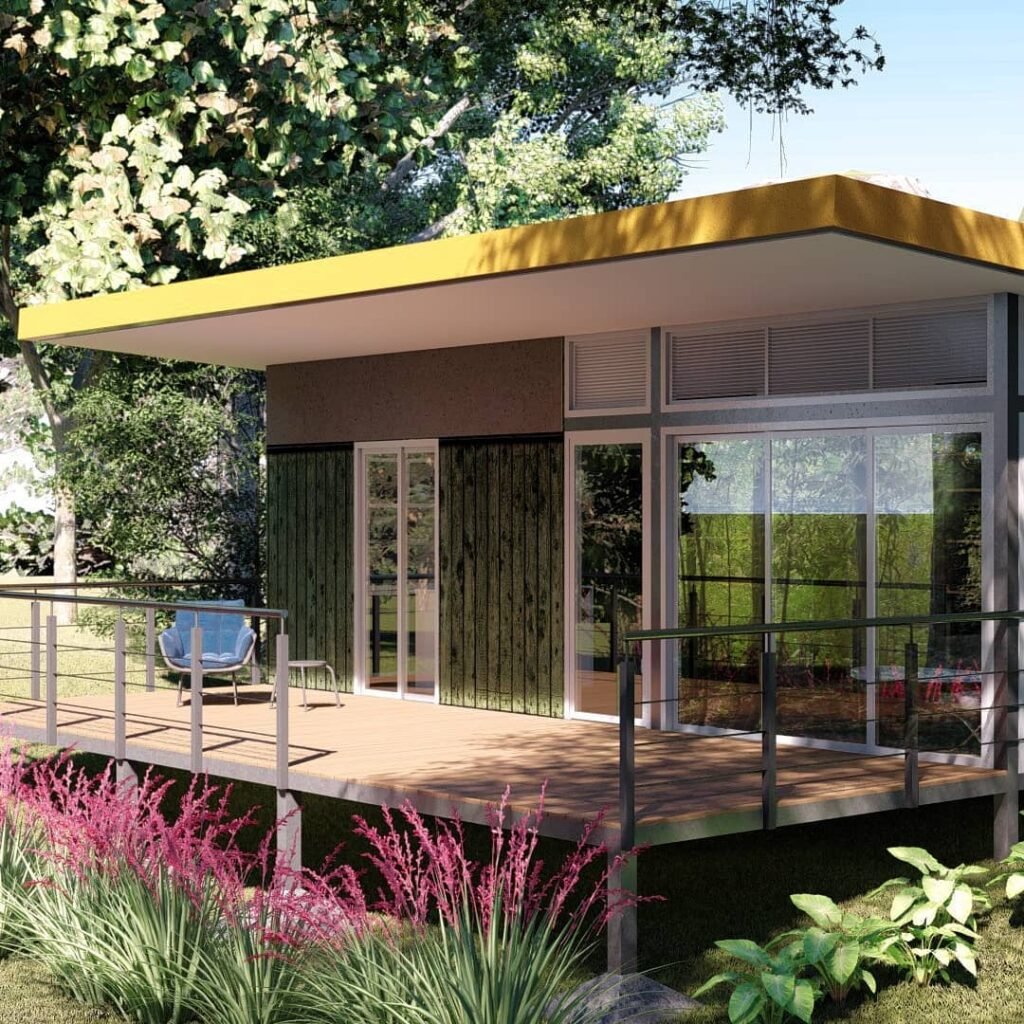
This elegant garden pavilion exemplifies mid-century modern design principles with its clean horizontal lines, flat roof, and seamless indoor-outdoor integration. The structure features a distinctive yellow-gold roof edge that adds a bold pop of color against the natural timber cladding and expansive glass panels. The elevated deck design creates an elevated retreat that appears to float above the carefully curated landscape below.
The pavilion’s design maximizes natural light through floor-to-ceiling windows while providing privacy through strategic placement of solid timber panels. The integration with the surrounding garden is masterful, with the building appearing to emerge organically from the lush plantings of ornamental grasses and flowering perennials that soften the structure’s geometric lines.
11. Traditional Cedar Greenhouse with Hexagonal Design
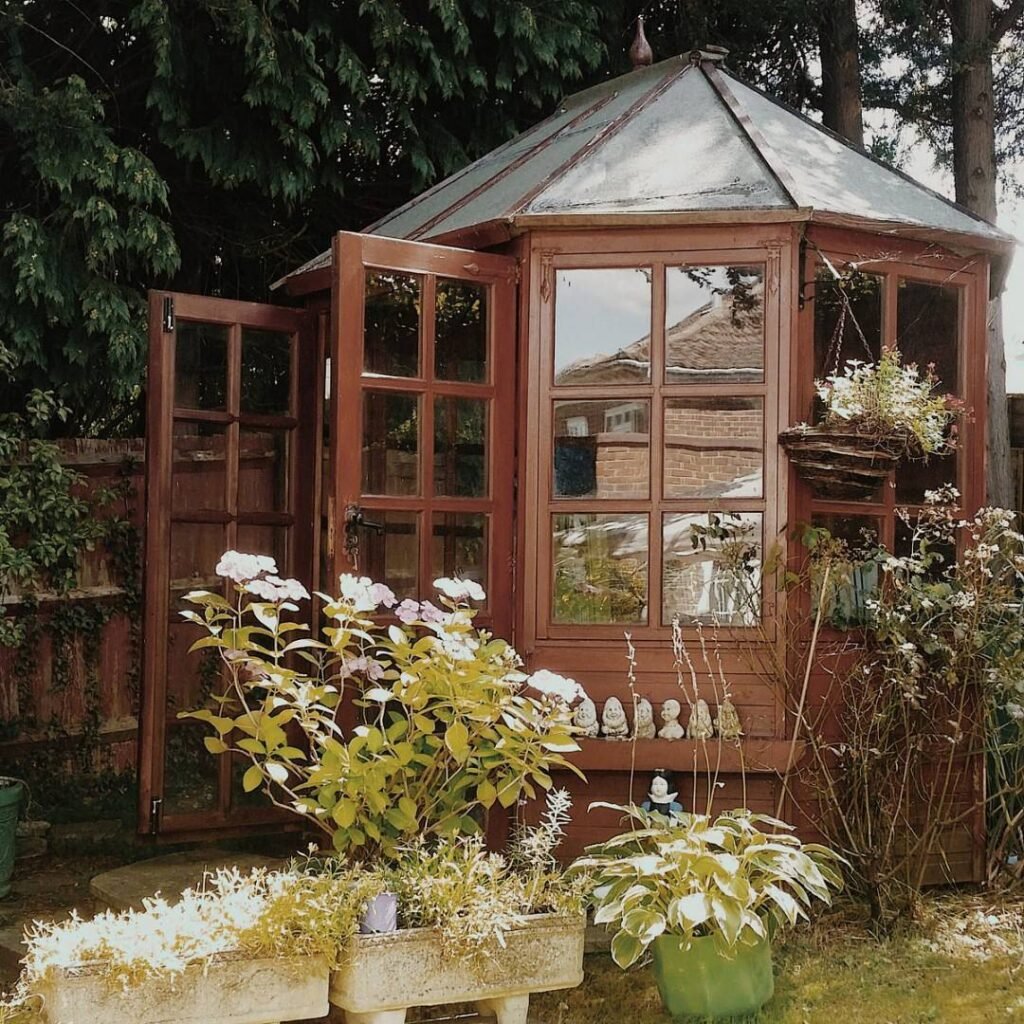
This charming cedar greenhouse combines traditional craftsmanship with practical garden functionality, featuring a distinctive hexagonal shape that creates maximum growing space while adding architectural interest to the garden.
The warm-toned cedar framework and traditional putty glazing create a timeless aesthetic that complements both period and contemporary garden settings.
The greenhouse’s positioning among mature plantings and decorative containers creates a beautiful vignette that demonstrates how functional garden buildings can serve as attractive focal points.
The abundant fenestration ensures optimal light transmission for plant growth, while the solid lower panels provide structural stability and create ideal staging areas for potted plants and garden accessories.
Final Thoughts
These three designs showcase the diverse possibilities for enhancing outdoor living spaces, each offering a distinct approach to blending architecture with landscape. From the bold contemporary extension that transforms a traditional home to the elevated modern pavilion that creates a garden retreat to the charming traditional greenhouse that marries function with timeless appeal, each demonstrates how thoughtful design can create spaces that are both beautiful and purposeful.

