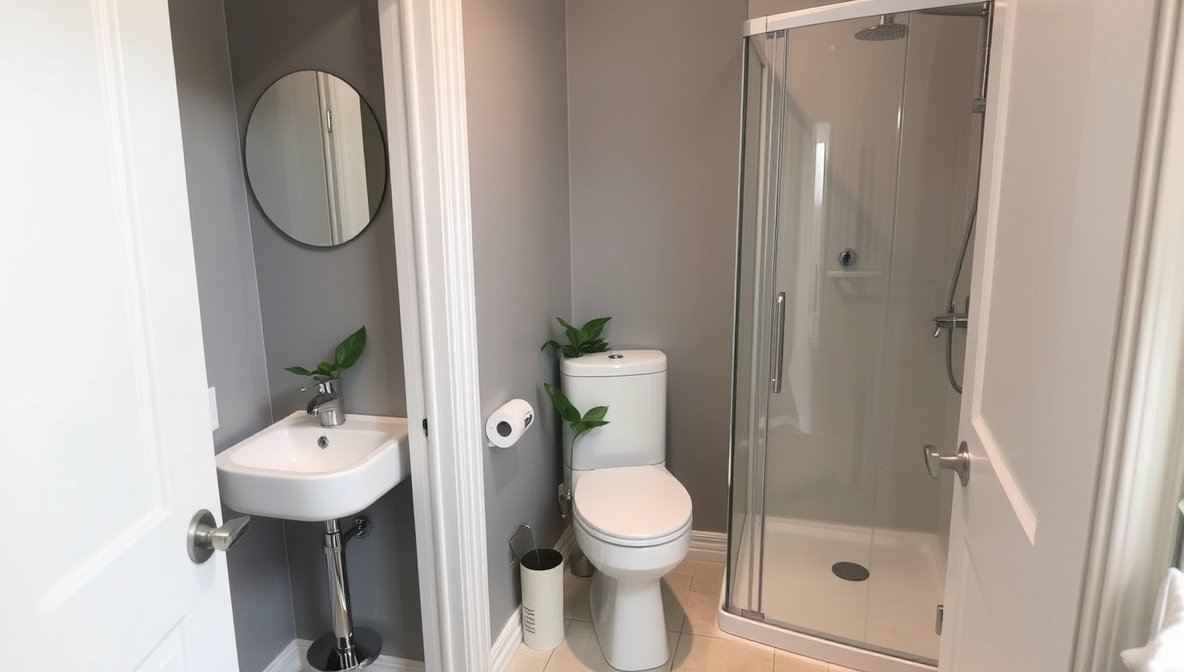Tiny bathroom design requires thoughtful planning to maximize space without compromising style or functionality. Whether you’re working with a small apartment bathroom, a compact en-suite, or a cozy powder room, the right layout can make all the difference. By utilizing smart storage solutions, space-saving fixtures, and strategic design elements, even the smallest bathrooms can feel open, airy, and efficient.
Tiny bathroom layouts should focus on optimizing every inch, from corner showers and floating vanities to wall-mounted fixtures and built-in storage. Choosing the right arrangement can improve traffic flow, enhance usability, and create a visually appealing space. Light color palettes, glass partitions, and multifunctional furniture can further contribute to a spacious and stylish look.
If you’re looking for inspiration to transform your compact space, here are 12 of the best tiny bathroom layouts that blend practicality with modern design, ensuring optimal use of every square foot.
1. Corner Shower with Floating Vanity
A corner shower with a floating vanity is an ideal solution for a tiny bathroom, offering both style and functionality without compromising on space. The compact design of the corner shower maximizes the use of available room, allowing for more floor area, while the floating vanity creates an airy, open feel by making the floor visible underneath. This clever combination helps make the most of a small bathroom, enhancing its visual appeal and creating a sense of spaciousness. Perfect for those looking to add modern elegance and efficiency to a tiny bathroom, this design is both practical and aesthetically pleasing.
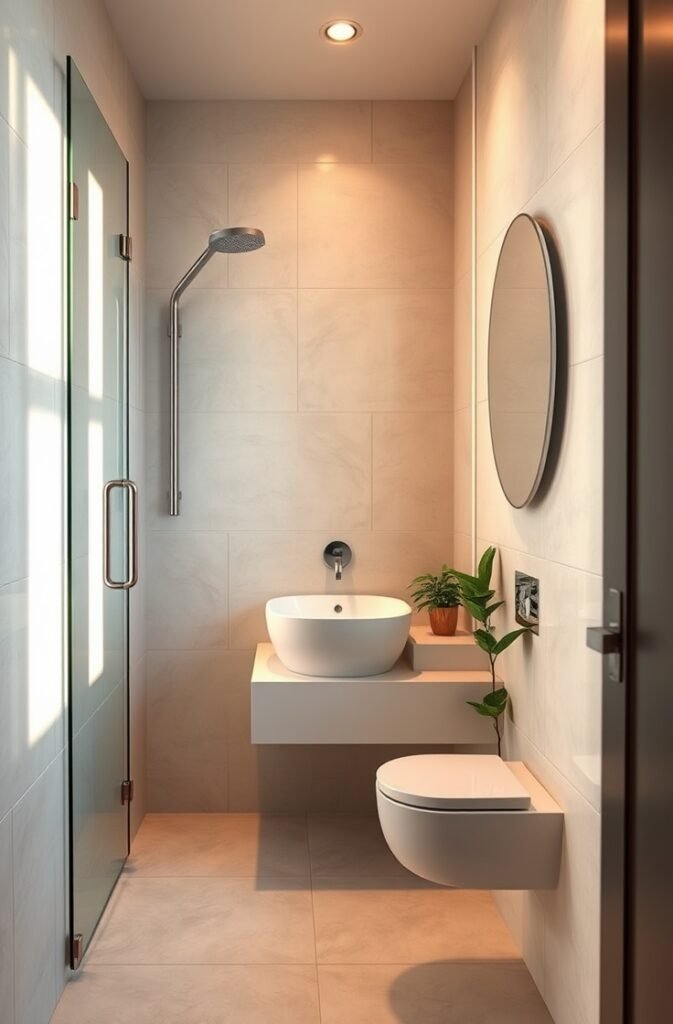
2. Wall-Mounted Toilet and Sink
A wall-mounted toilet and sink are perfect solutions for a tiny bathroom, offering both style and functionality without compromising on space. By freeing up floor area, these sleek fixtures create an open, airy feel, making the bathroom appear larger than it actually is. The minimalist design not only enhances modern aesthetics but also makes cleaning easier, as there are fewer nooks and crannies for dust and grime to gather. Whether you’re renovating a compact powder room or designing a small en-suite, wall-mounted options maximize every inch of your tiny bathroom while maintaining comfort and convenience.
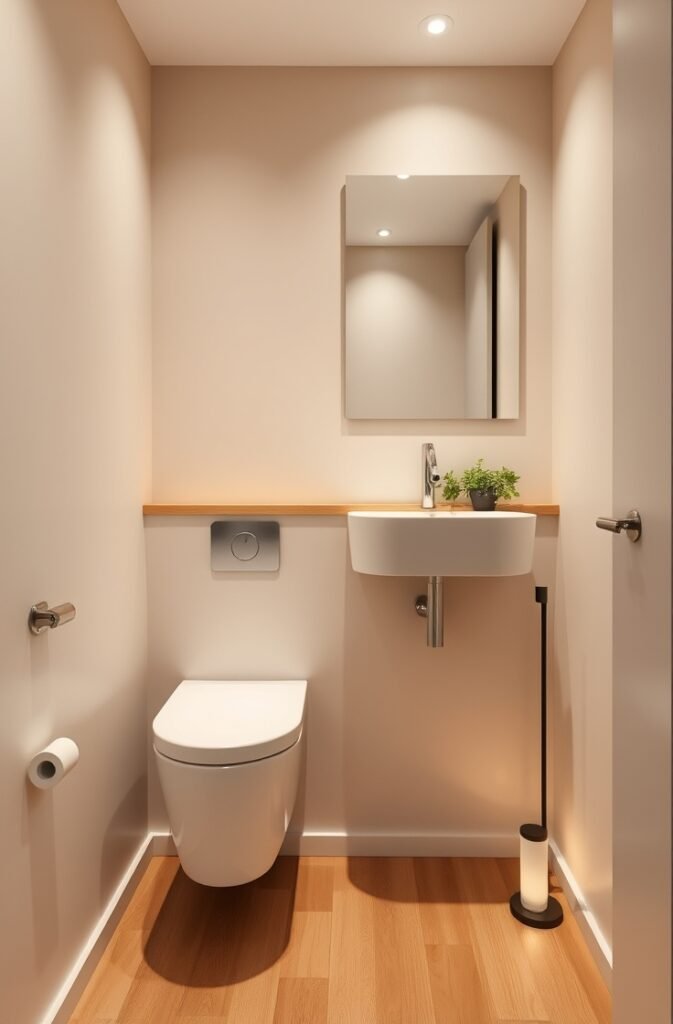
3. Narrow Bathroom with Walk-In Shower
Transform your tiny bathroom into a stylish and functional oasis with a narrow walk-in shower. By utilizing sleek, space-saving designs, a walk-in shower can make your compact space feel more open and airy. Opt for clear glass panels to create the illusion of more space, and choose light colors or minimalistic tiles to enhance the clean, modern look. Thoughtful touches like built-in niches for storage and slimline fixtures can further maximize every inch of your tiny bathroom, proving that small spaces can still pack a big design punch.
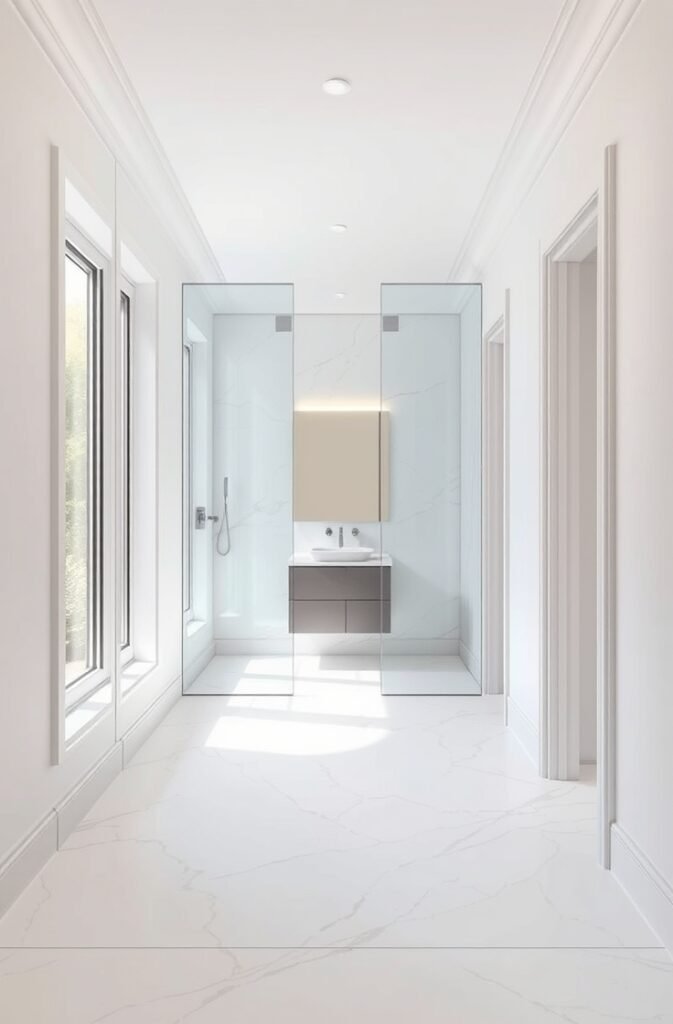
4. Wet Room Concept
A wet room concept is a smart and stylish solution for a tiny bathroom, offering a seamless, open-plan design that maximizes every inch of space. By eliminating bulky shower enclosures and using waterproof materials for walls and floors, a wet room creates a clean, minimalist look while improving functionality. The open layout makes the tiny bathroom feel larger and more airy, allowing for easy access and simple maintenance. With proper drainage and thoughtful design choices, a wet room can transform even the smallest of bathrooms into a sleek, modern oasis.
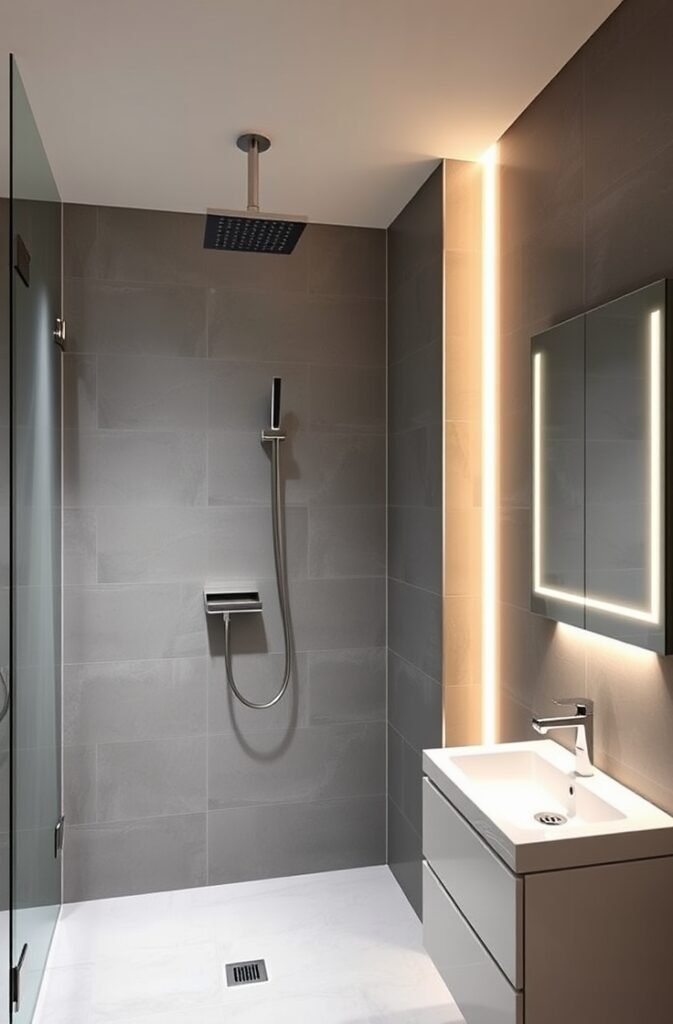
5. Corner Sink with a Compact Toilet
Maximize every inch of your tiny bathroom with a sleek corner sink paired with a compact toilet. This space-saving combination not only enhances functionality but also creates a clean, open feel by tucking essential fixtures into unused corners. Perfect for small homes, apartments, or powder rooms, the design balances style and practicality, offering smart solutions without compromising comfort. Transform your tiny bathroom into a chic, efficient retreat!
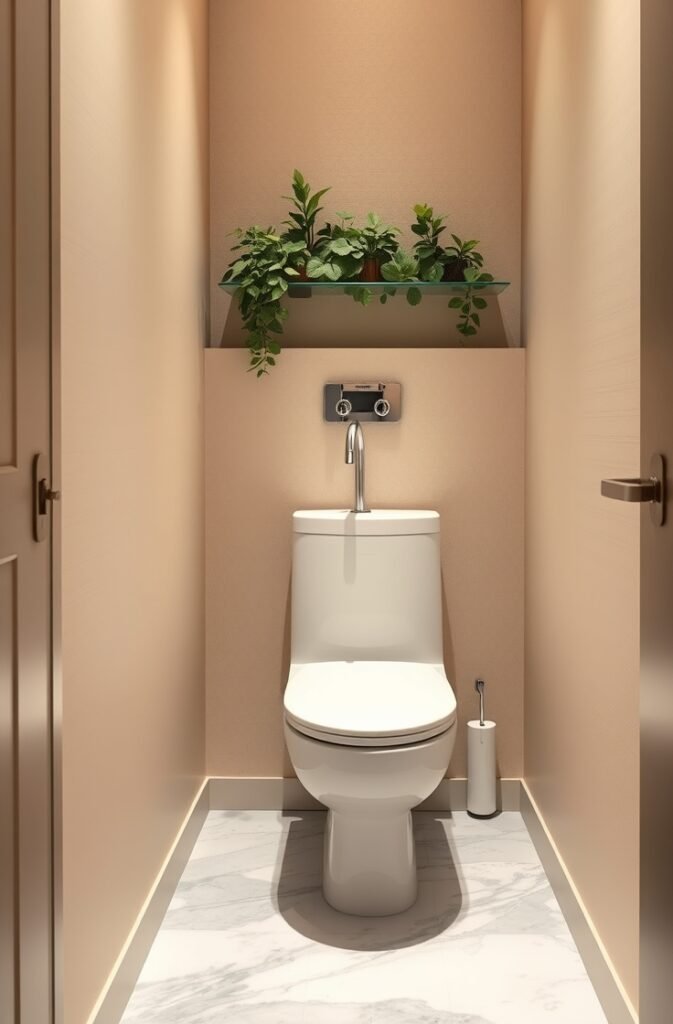
6. Pocket Door for Space Efficiency
A pocket door is a smart solution for maximizing space efficiency in a tiny bathroom. Unlike traditional swinging doors, which require clearance to open and close, a pocket door slides neatly into the wall, freeing up valuable floor space. This allows for better furniture placement, easier movement, and a more open feel in the bathroom. For tiny bathrooms where every inch counts, a pocket door is both a practical and stylish choice, helping to create a more functional and uncluttered environment.
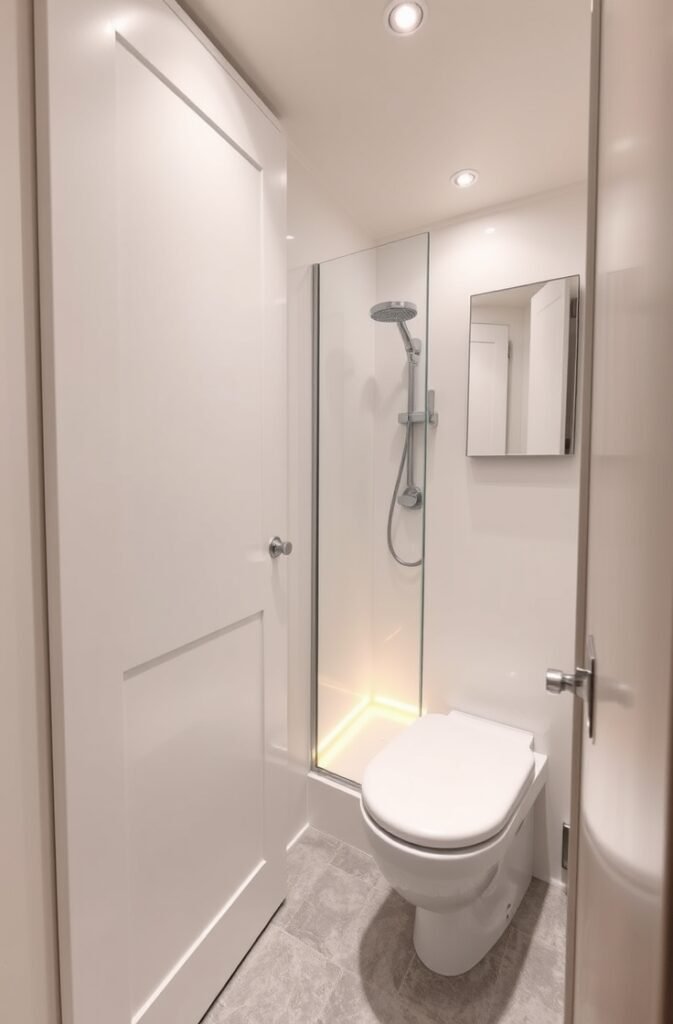
7. Shower-Tub Combination for Versatility
A shower-tub combination is a smart solution for maximizing versatility in a tiny bathroom. It allows you to enjoy the convenience of a quick shower or the relaxation of a soak without taking up extra space. This dual-purpose fixture makes the most of limited square footage, blending functionality and comfort. With modern, space-saving designs available, a shower-tub combo can transform your tiny bathroom into a stylish and efficient retreat.
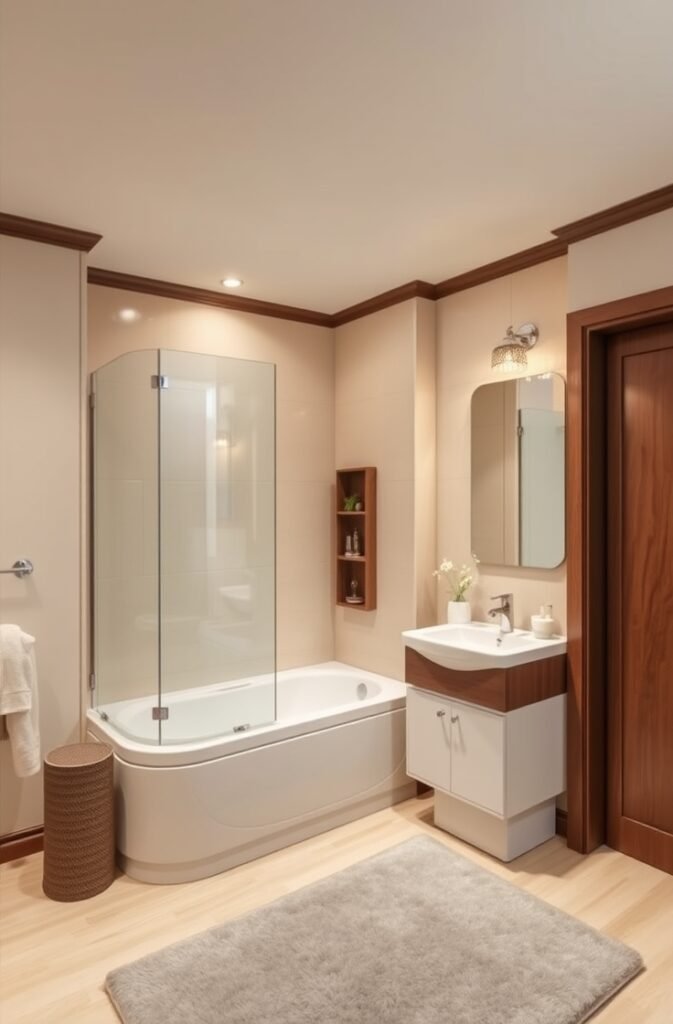
8. Built-In Niches and Storage Shelves
Maximize every inch of your tiny bathroom with built-in niches and storage shelves that blend style with functionality. These clever storage solutions help you keep essentials like toiletries, towels, and decorative items neatly organized without taking up precious floor space. Recessed wall niches are perfect for a minimalist look, while floating shelves can add a touch of charm and easy access to everyday items. With smart design choices, even the smallest tiny bathroom can feel open, tidy, and effortlessly stylish.
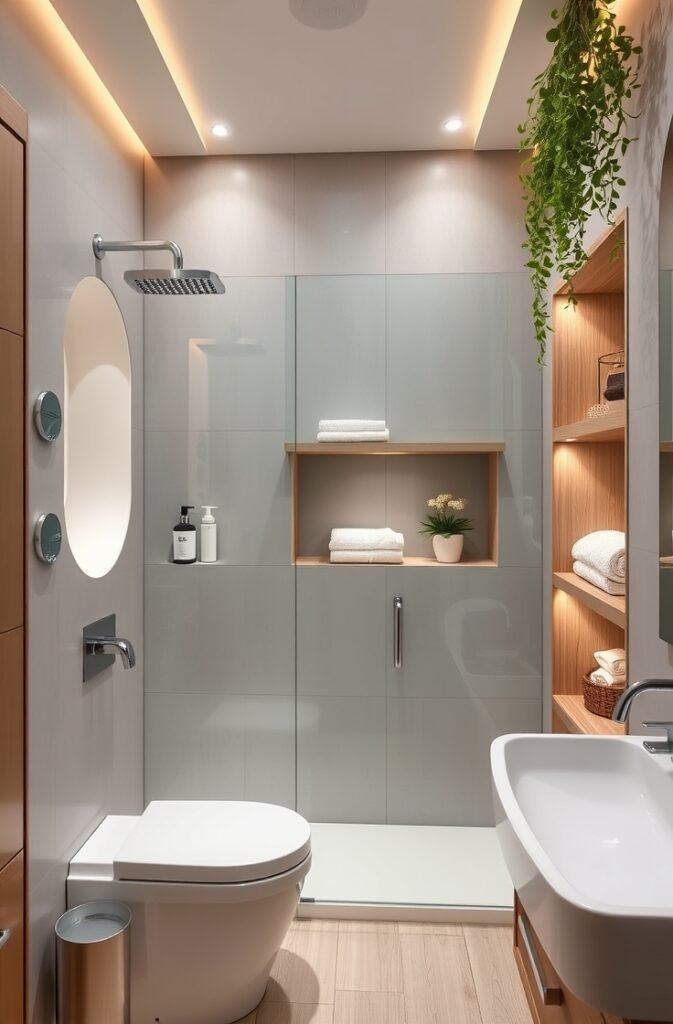
9. Floating Shelves and Vertical Cabinets
Maximize every inch of your tiny bathroom with floating shelves and vertical cabinets. Floating shelves provide a sleek, space-saving solution to store essentials like towels, toiletries, and decorative items without making the room feel cramped. Meanwhile, vertical cabinets make use of unused wall space, offering hidden storage for extra supplies while keeping the floor clear. By combining these smart storage options, you can create a stylish and organized tiny bathroom that feels both functional and inviting.
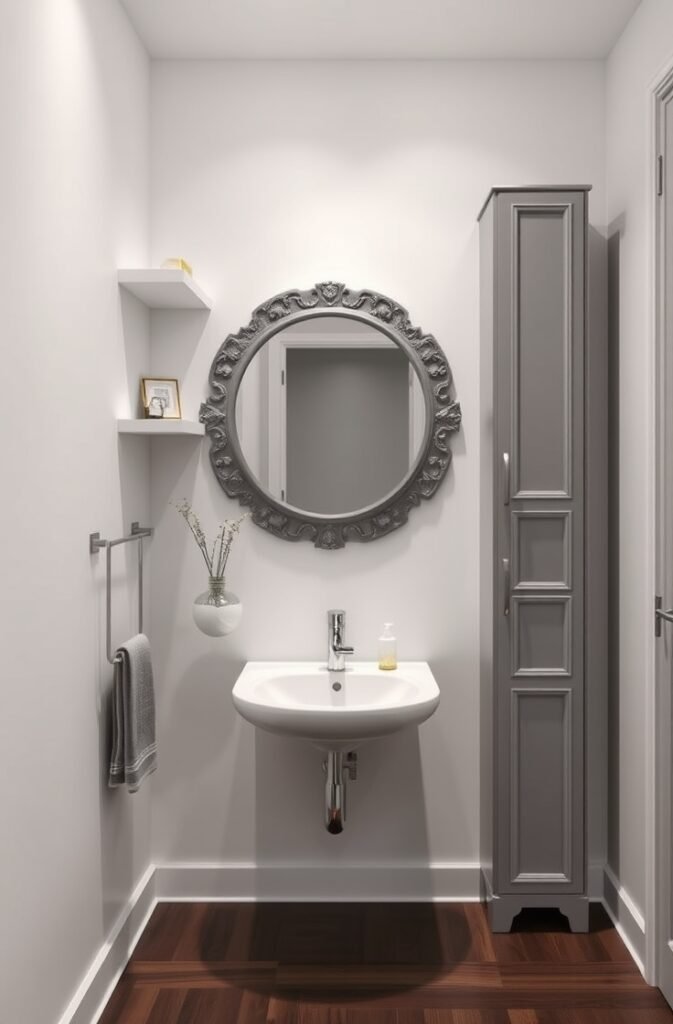
10. L-Shaped Layout for Better Flow
An L-shaped layout is a smart solution for a tiny bathroom, as it maximizes corner space and improves flow. By arranging fixtures along two adjoining walls, this design creates a more open feel, allowing for easier movement and better functionality. The layout helps separate the wet and dry areas, keeping the shower or tub on one side and the sink and toilet on the other. This not only enhances the sense of space but also makes the tiny bathroom look more organized and efficient. With thoughtful planning, an L-shaped layout can transform even the smallest bathroom into a stylish and practical retreat.
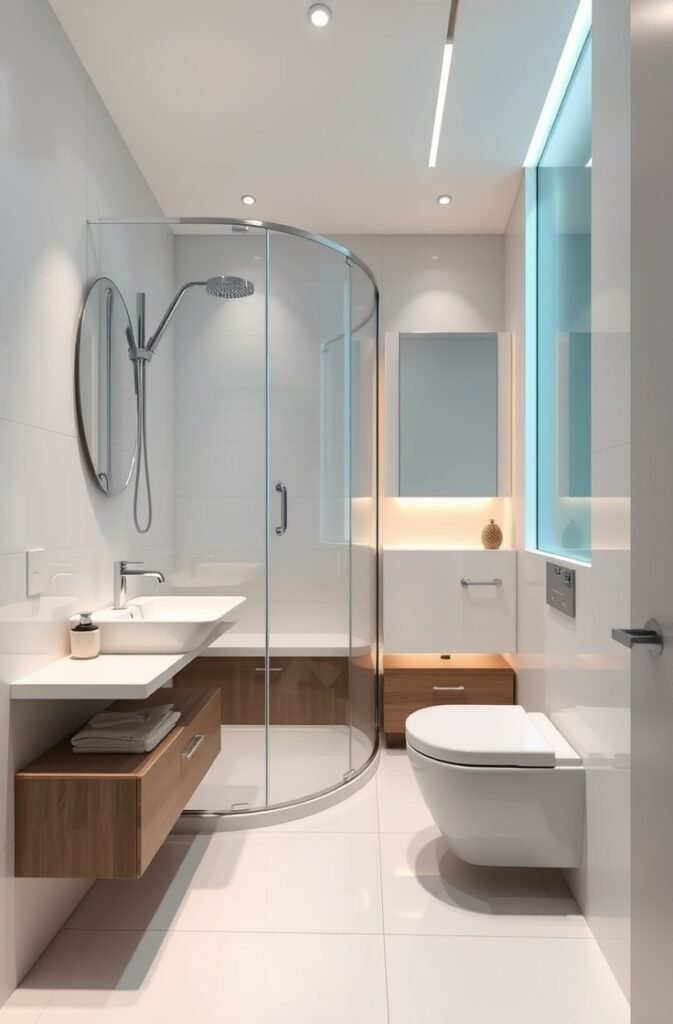
11. Under-Sink Storage Solutions
Maximizing under-sink storage is a game-changer for organizing a tiny bathroom. With clever solutions like stackable bins, tension rods for hanging spray bottles, and pull-out drawers, you can make the most of every inch. Consider using vertical space by adding tiered shelves or adhesive hooks inside the cabinet doors for extra storage. Clear containers help keep toiletries visible and tidy, while labeled baskets prevent clutter. By thoughtfully organizing this often-overlooked space, your tiny bathroom can feel more spacious and functional without sacrificing style.
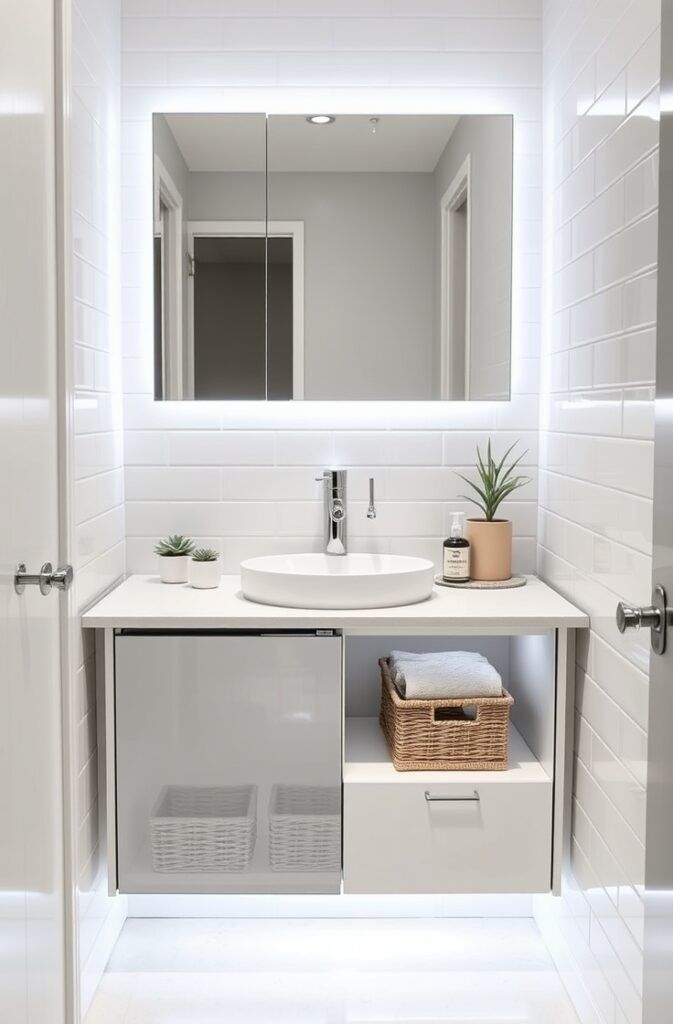
12. Monochromatic and Light Color Scheme
A monochromatic and light color scheme is a perfect choice for a tiny bathroom as it creates a sense of openness and simplicity. Soft shades of white, beige, or pastel tones reflect light, making the space feel larger and more airy. Using varying hues of the same color adds depth without overwhelming the small area. To enhance the effect, consider glossy tiles, minimalistic fixtures, and subtle accents like light-colored towels or decor. This approach not only maximizes visual space but also brings a clean, elegant charm to your tiny bathroom.
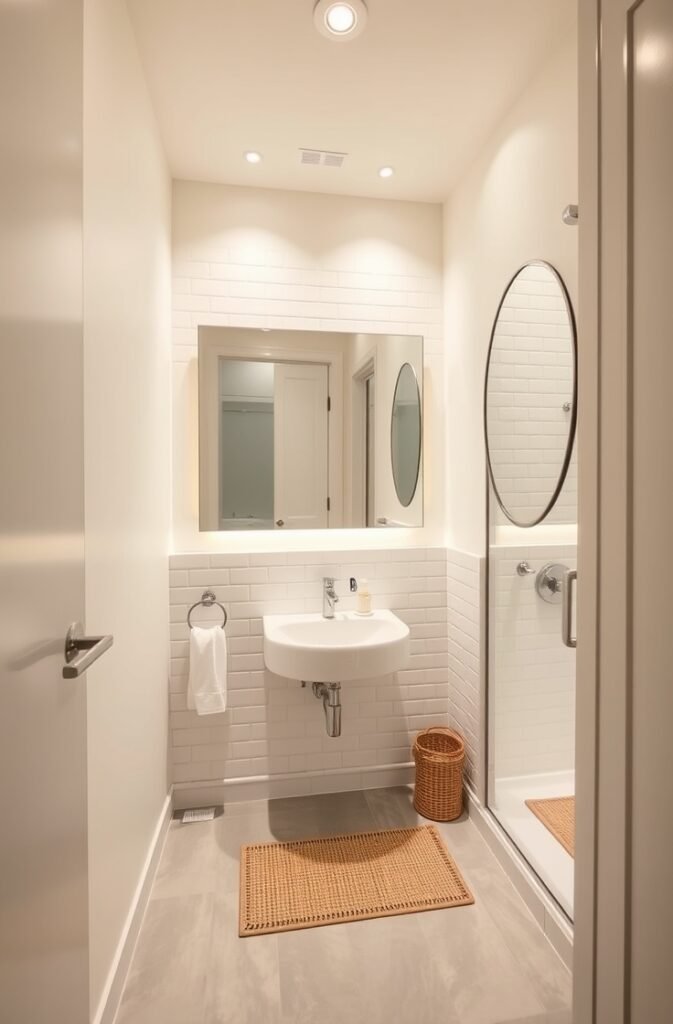
Final Thoughts
Tiny bathrooms can be both stylish and highly functional with the right layout choices. Whether you prefer a minimalist design or a cozy, spa-like atmosphere, these 12 layouts offer practical solutions for optimizing space while maintaining aesthetics.

