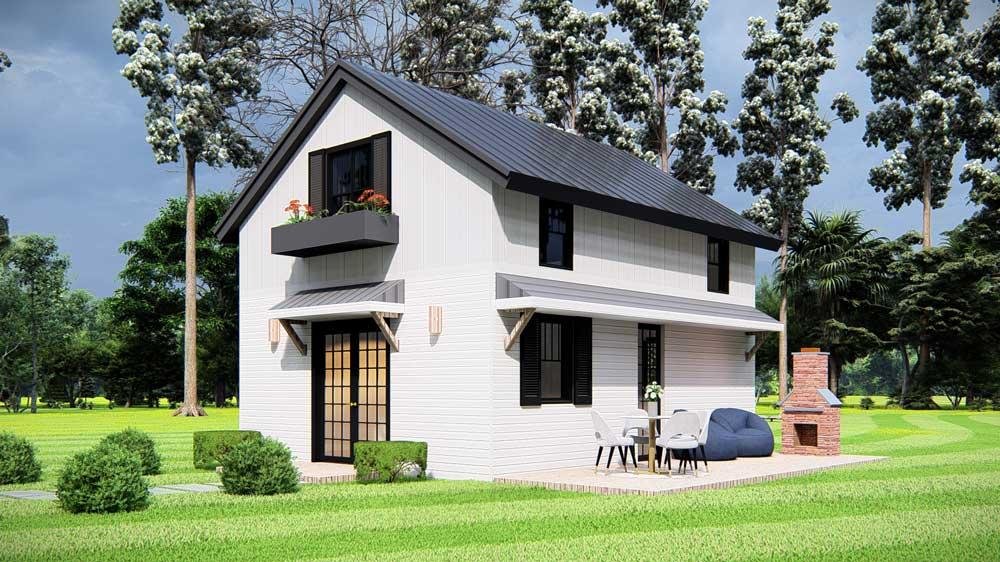Moving into a small house plan ideas doesn’t mean sacrificing your dreams—it means getting creative with them. Whether you’re a first-time buyer stretching every dollar, empty nesters ready to downsize without downsizing your lifestyle, or simply someone who believes that less square footage can mean more freedom, small house living has never looked so appealing.
The beauty of a well-designed small home lies in its ability to feel surprisingly spacious while keeping your mortgage manageable and your environmental footprint light.
Every corner serves a purpose, every room pulls double duty, and suddenly you realize that 1,200 square feet can hold just as much joy as 2,400—sometimes more.
But here’s the thing about small house plans: not all of them are created equal. Some feel cramped and dark, while others seem to bend the laws of physics, making you forget you’re in a compact space at all. The difference lies in thoughtful design, clever storage solutions, and understanding how to make every inch work harder for you.
Small House Plan Ideas
1. Modern Container Home with Rooftop Deck
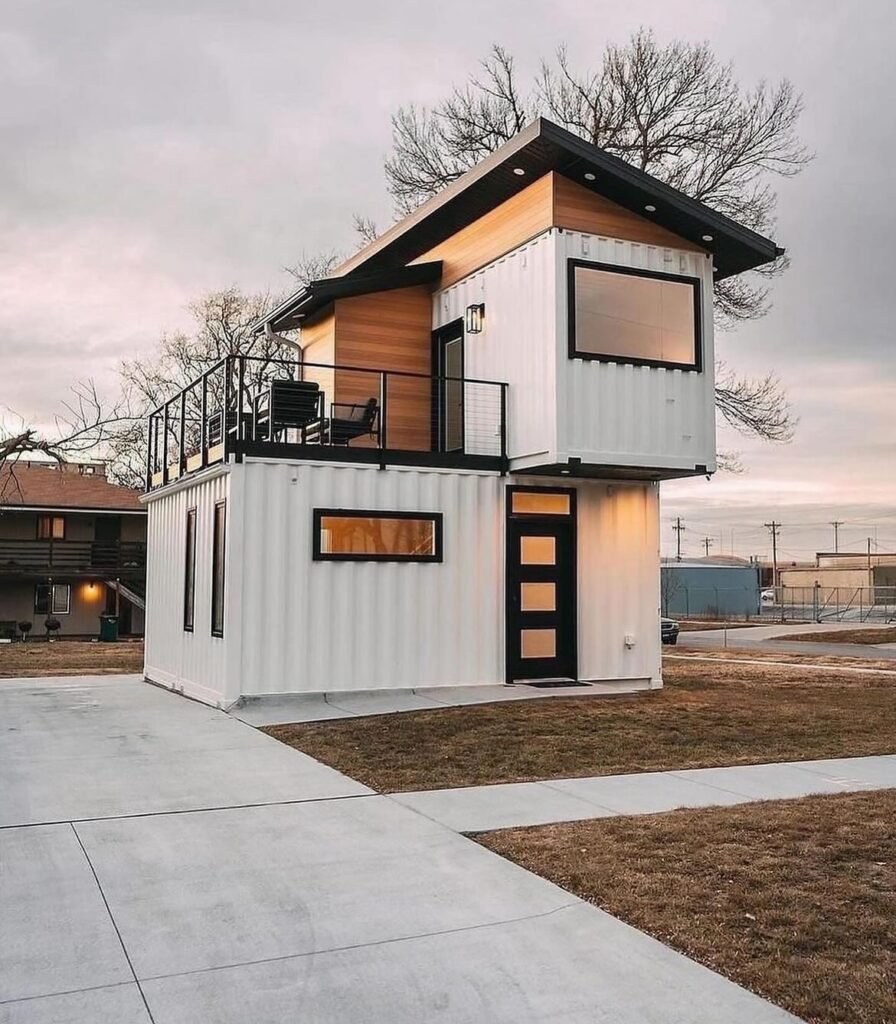
This striking two-story container home proves that industrial materials can create stunning residential spaces.
The clever use of white shipping containers, accented with warm wood siding and black trim, creates a contemporary aesthetic that feels both urban and welcoming.
The upper-level balcony with modern railings extends the living space outdoors, while the geometric window placement floods the interior with natural light.
At roughly 640 square feet across two levels, this design maximizes vertical space without expanding the footprint.
The clean lines and mixed materials make it perfect for modern families who want to make a bold architectural statement while keeping costs manageable.
2. Scandinavian-Inspired Open Concept Living
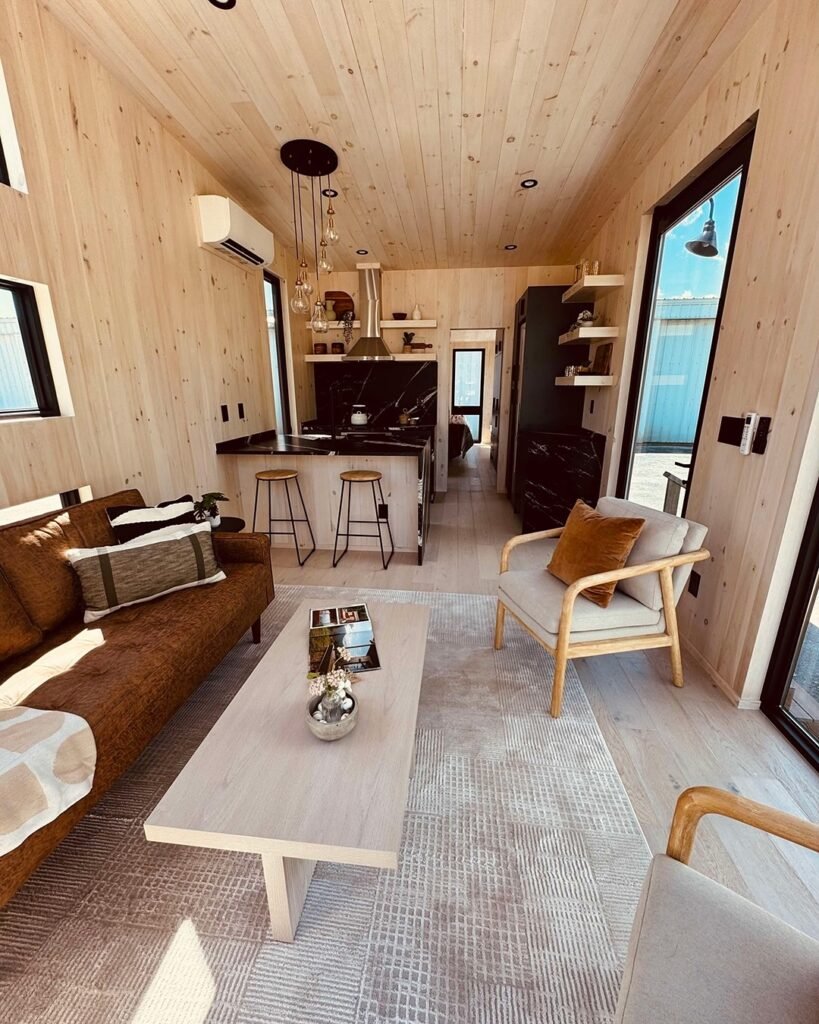
This light-filled interior showcases how blonde wood can transform a small space into a serene retreat.
The open-concept design seamlessly blends living, dining, and kitchen areas, with natural wood planking on walls and ceilings creating visual continuity throughout.
Large windows and the warm wood tones make the compact footprint feel surprisingly spacious and airy.
This design approach works beautifully for anyone seeking a minimalist lifestyle with maximum impact, proving that small homes can feel luxurious through thoughtful material choices.
3. Tiny House with Transforming Furniture
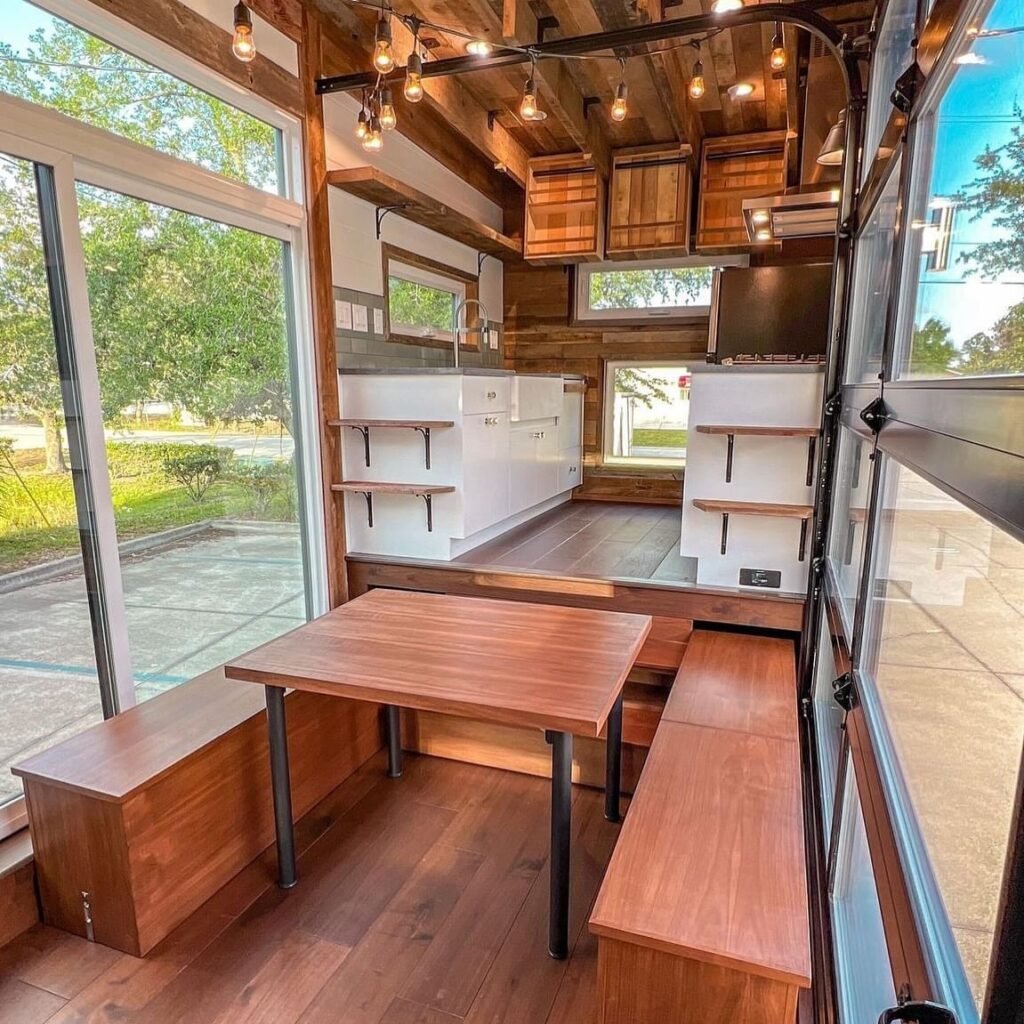
This ingenious tiny house interior demonstrates the power of multi-functional design in compact living. The dining table cleverly folds against the wall when not in use, instantly transforming the space from dining room to open living area.
Rich wood finishes and warm lighting create an inviting atmosphere, while the compact kitchen features full-size appliances cleverly integrated into the design.
Every inch serves a purpose, from the built-in seating with hidden storage to the space-saving stairs that likely lead to a sleeping loft.
This layout is ideal for those who want full home functionality in under 400 square feet, without sacrificing comfort or style.
4. Minimalist Tiny Home with Loft Storage
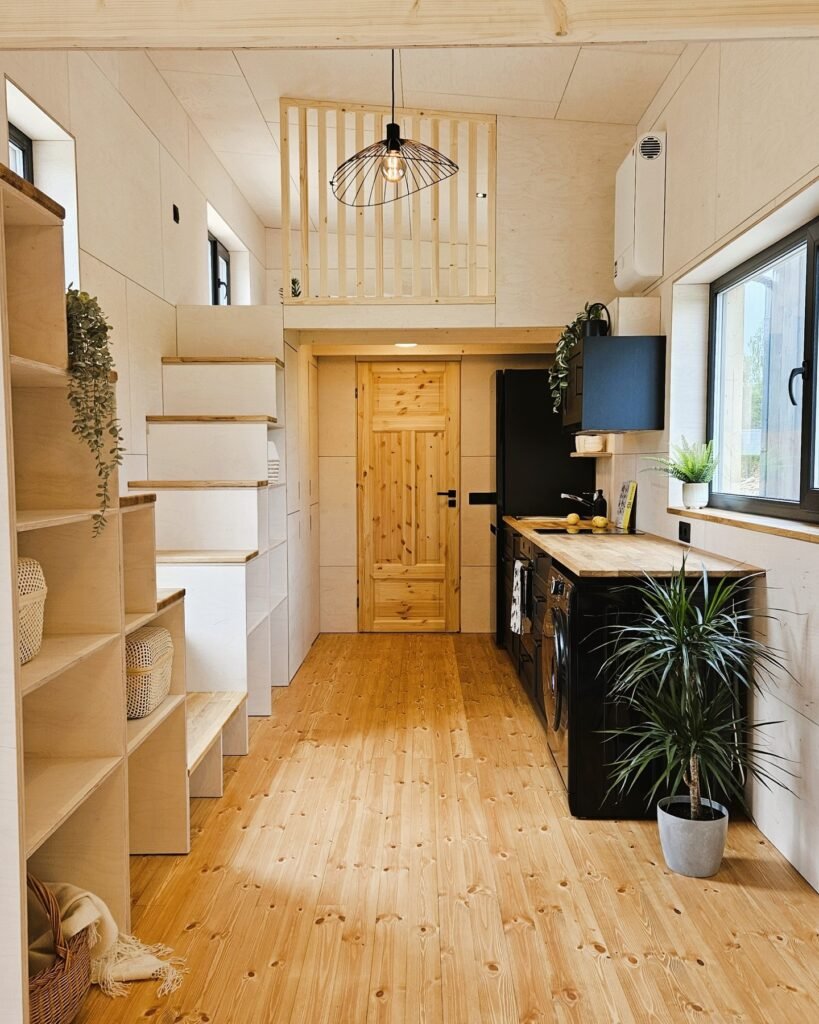
tiny.easy
This beautifully designed tiny house showcases how vertical space can be maximized through smart storage solutions.
The integrated staircase features built-in drawers and shelving, eliminating wasted space while providing access to the upper loft area.
Light wood finishes and white walls create an airy, Scandinavian-inspired aesthetic that makes the narrow interior feel open and bright.
The compact kitchen includes essential appliances while maintaining clean lines, and the thoughtful placement of plants adds life to the space. This design is perfect for minimalists who want to live simply without sacrificing functionality, offering comfortable living in approximately 250 square feet.
5. Cottage-Style Tiny House with Sage Green Accents
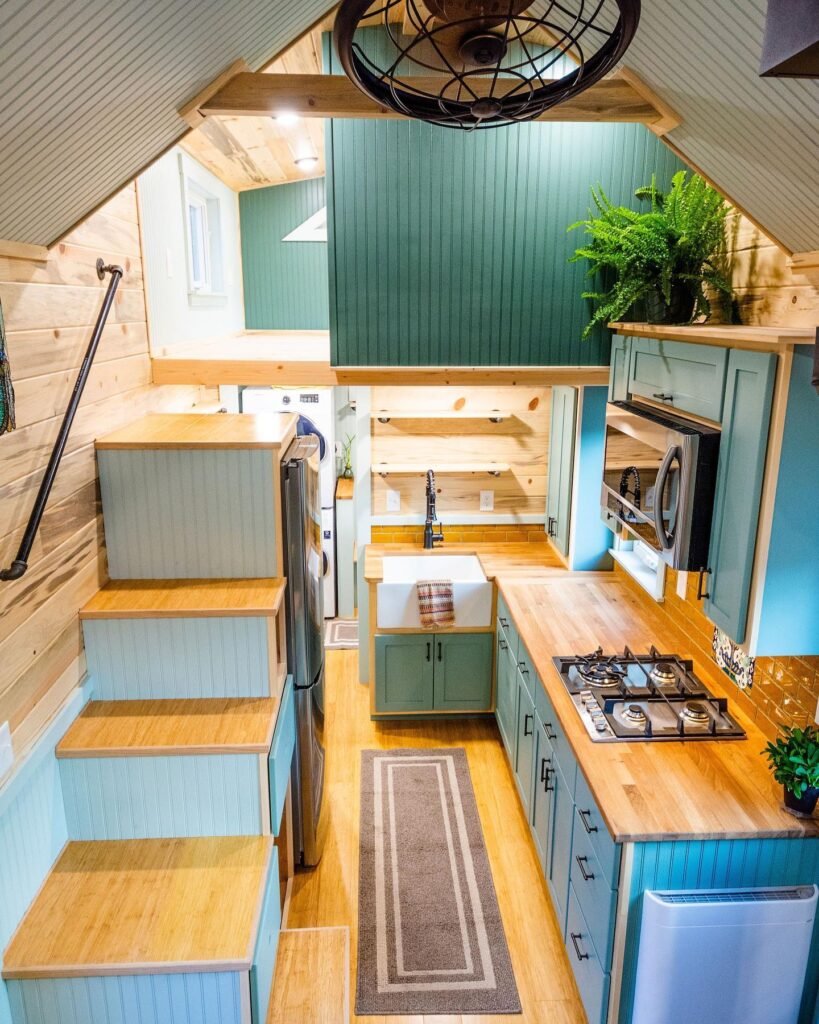
This charming tiny house combines rustic cottage appeal with modern efficiency through its gorgeous sage green cabinetry and warm wood accents.
The U-shaped kitchen layout maximizes counter space and storage while maintaining an open feel through the use of light colors and natural materials.
The integration of the staircase into the kitchen design is particularly clever, with storage built into every step. Full-size appliances, including a dishwasher and range, prove that tiny doesn’t mean sacrificing modern conveniences.
This design appeals to those who want a cozy, farmhouse-inspired aesthetic with all the functionality of a traditional home in roughly 400 square feet.
6. Elevated A-Frame Forest Retreat
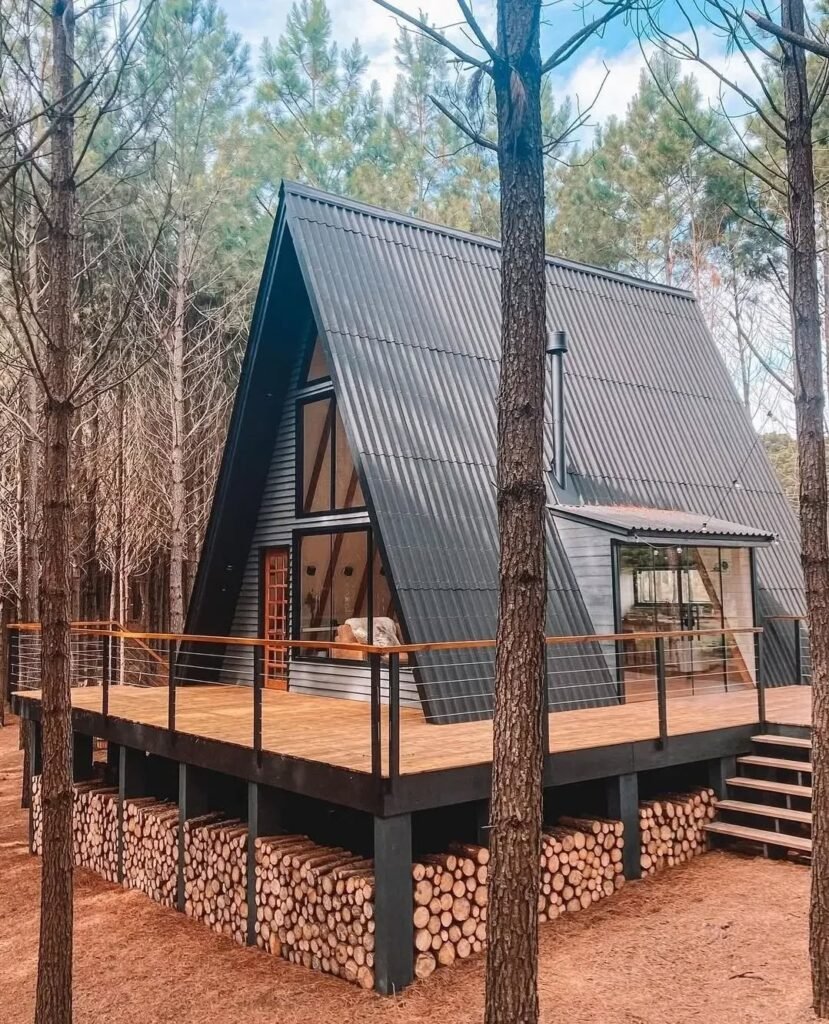
This stunning A-frame cabin elevated on stilts creates a magical treehouse-like experience while maximizing the natural forest setting.
The dramatic triangular silhouette, clad in dark metal roofing, creates a bold contrast against the wooded backdrop, while the warm wood deck provides outdoor living space.
The elevated design protects against moisture and flooding while creating additional storage space underneath for firewood or outdoor equipment.
Large windows in the front gable fill the interior with natural light and provide stunning forest views. This design is perfect for those seeking a vacation retreat or primary residence that feels connected to nature, typically offering 800-1000 square feet across two levels.
7. Farmhouse Tiny House with Vaulted Ceilings
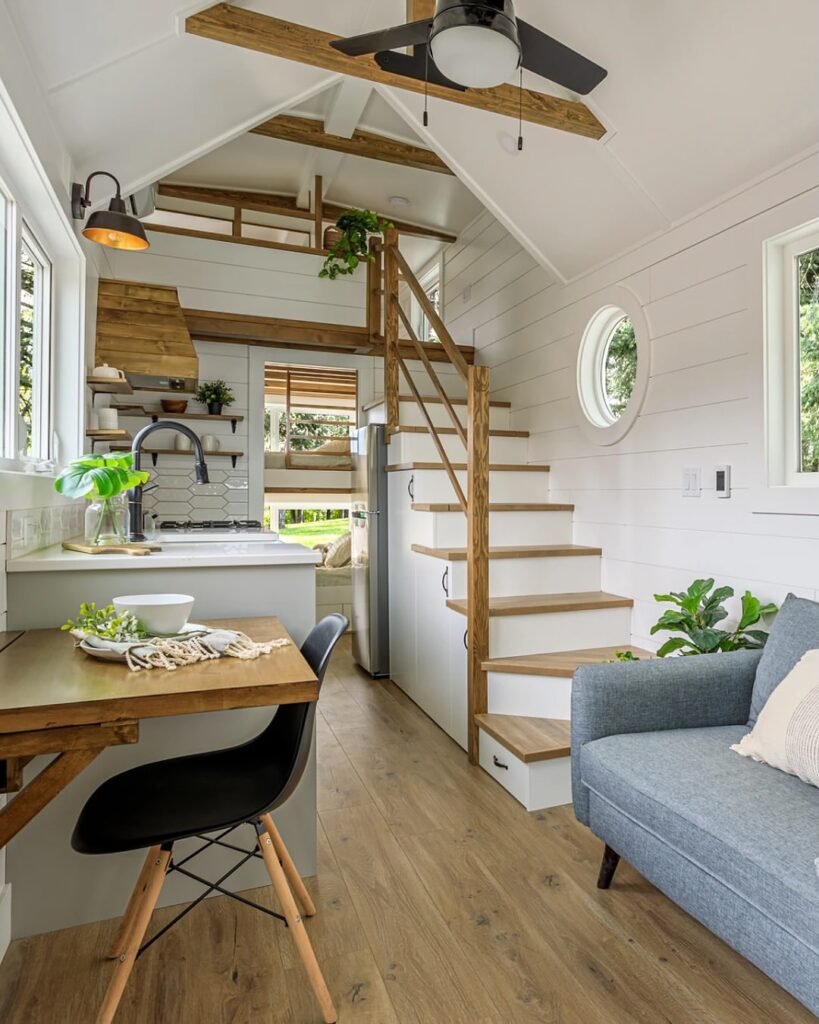
This charming tiny house maximizes its sense of space through soaring vaulted ceilings and exposed wooden beams that draw the eye upward.
The white shiplap walls paired with warm wood accents create a classic farmhouse aesthetic that feels both cozy and spacious.
The efficient layout places the kitchen along one wall while the living area flows seamlessly into the dining space, with the loft bedroom accessible via the wooden staircase.
A unique round window adds architectural interest while providing additional natural light.
This design works beautifully for those who love traditional American farmhouse style but want to live more simply, offering comfortable living in approximately 400 square feet with the loft providing additional sleeping space.
8. Modern Glass Box Tiny House
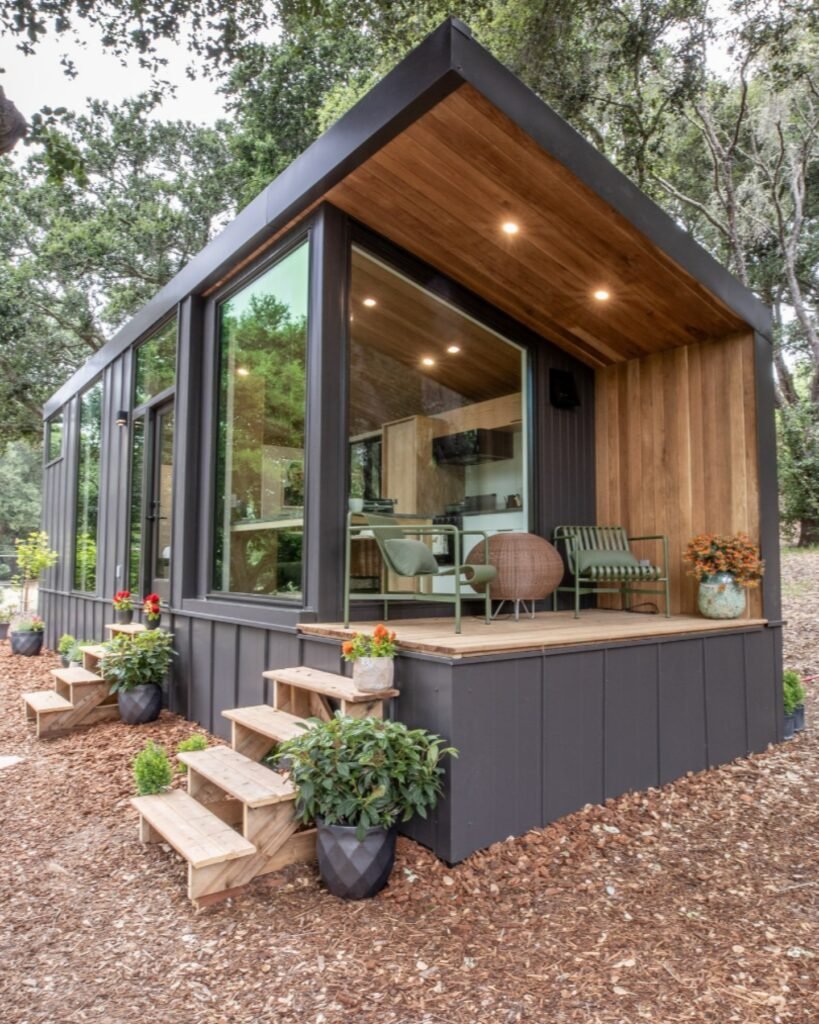
tiny.easy
This sleek, contemporary tiny house uses floor-to-ceiling windows to blur the boundaries between indoor and outdoor living.
The dark exterior cladding provides a striking contrast to the warm wood ceiling that extends from interior to exterior, creating visual continuity.
The abundance of glass not only makes the small space feel larger but also provides passive solar heating and incredible natural light throughout the day.
The elevated design with simple wooden steps creates a modern, minimalist approach to tiny house living.
This design appeals to those who want a contemporary aesthetic with maximum connection to their surroundings, proving that tiny houses can be architecturally sophisticated while maintaining their compact footprint.
9. Classic A-Frame Cabin with Wraparound Deck
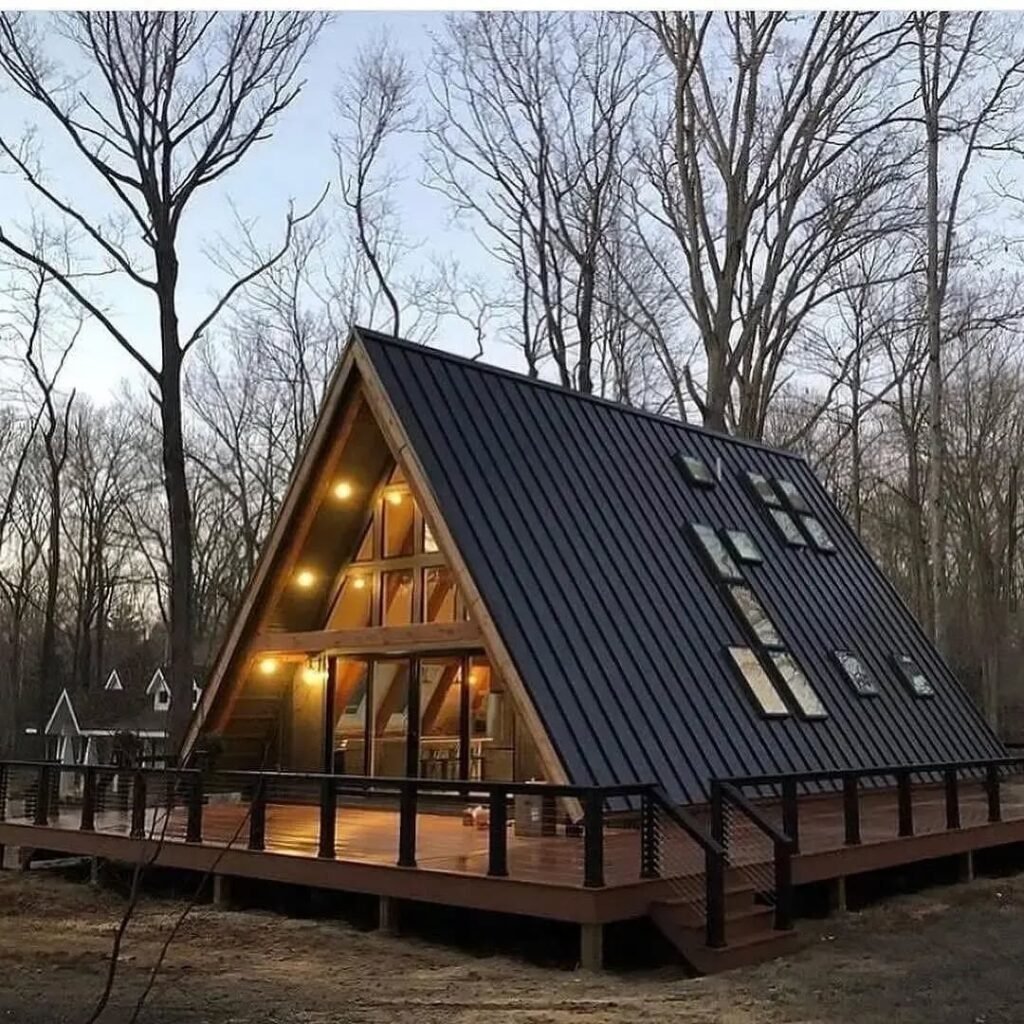
This traditional A-frame design represents the timeless appeal of simple, geometric architecture in a small footprint.
The steep roofline sheds snow and rain efficiently while creating dramatic interior volume, and the large front window wall fills the space with natural light.
The wraparound deck significantly extends the living space outdoors, perfect for entertaining or simply enjoying nature.
The dark metal roof and natural wood siding create a classic cabin aesthetic that works in any natural setting.
This design typically offers 800-1200 square feet and appeals to those who want a traditional vacation home feel with the efficiency and affordability of a smaller footprint, making it perfect for weekend retreats or full-time living.
10. Modern Alpine Tiny House with Loft Living
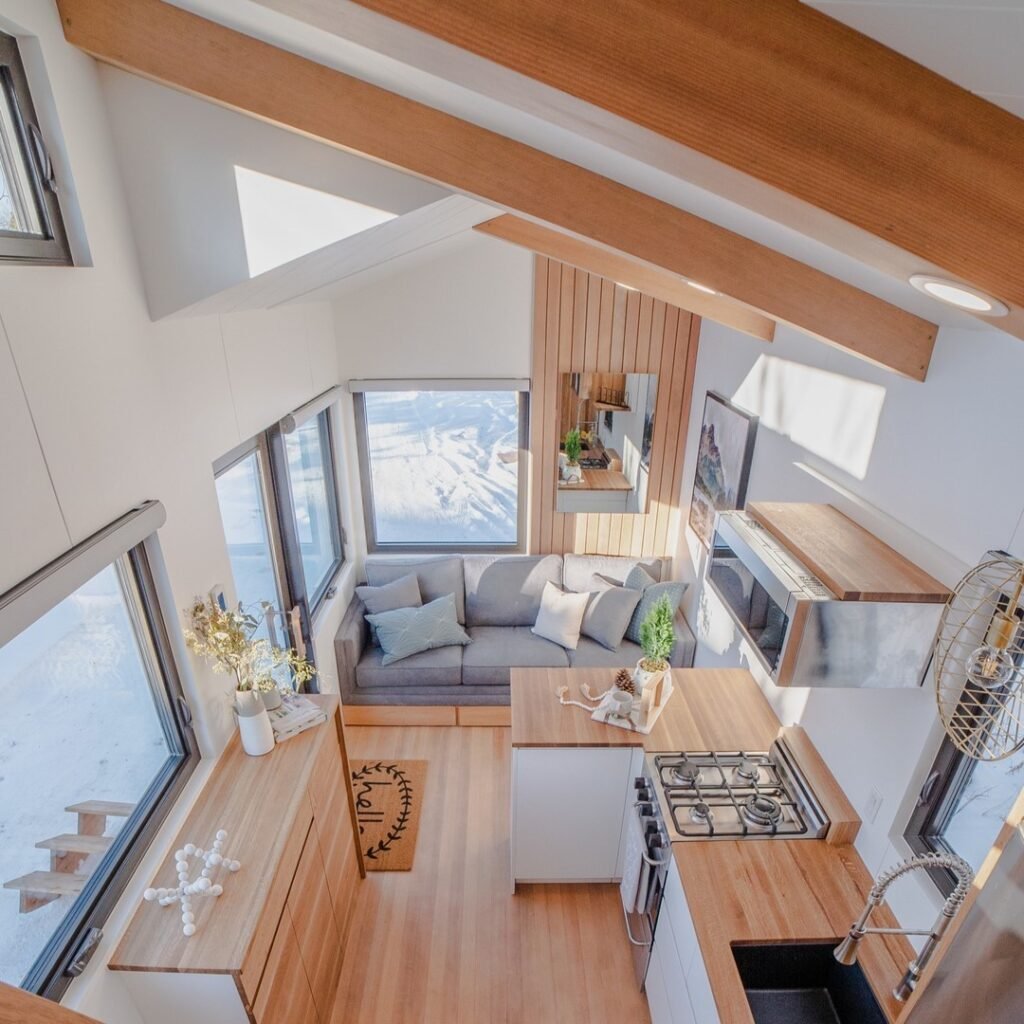
This stunning modern tiny house showcases brilliant vertical space utilization with its open-concept design and elevated sleeping loft.
The interior features a seamless blend of warm wood tones and crisp white walls, creating an airy atmosphere despite the compact footprint.
Large windows flood the space with natural light while offering breathtaking mountain views that make the interior feel expansive.
The efficient kitchen layout includes essential appliances and ample counter space, while the built-in seating area doubles as storage.
The exposed wooden beams and clean lines exemplify contemporary tiny house design that prioritizes both functionality and aesthetic appeal.
11. Cozy Cabin-Style Tiny Home with Creative Storage Solutions
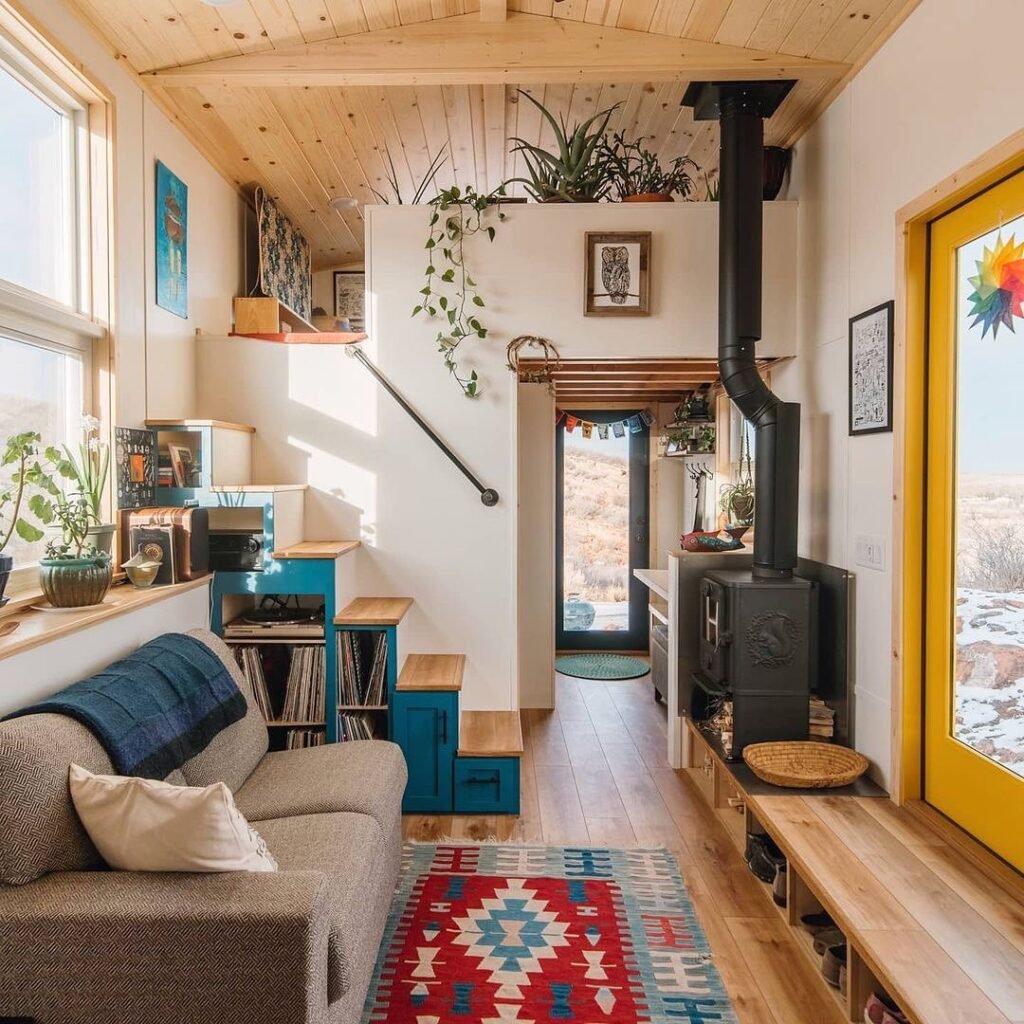
This charming tiny house interior demonstrates how creative storage solutions can maximize every square inch of living space.
The eye-catching turquoise storage stairs serve dual purposes, providing access to the loft while housing books, plants, and personal belongings in a visually appealing display.
The wood-burning stove creates a cozy focal point and provides efficient heating for the compact space.
Natural materials like wood planking on the ceiling and floors create warmth, while the geometric-patterned rug adds personality and color.
The combination of built-in storage, multi-functional furniture, and thoughtful design details makes this tiny home feel both practical and inviting.
12. Rustic Modern Small House with Mixed Material Exterior
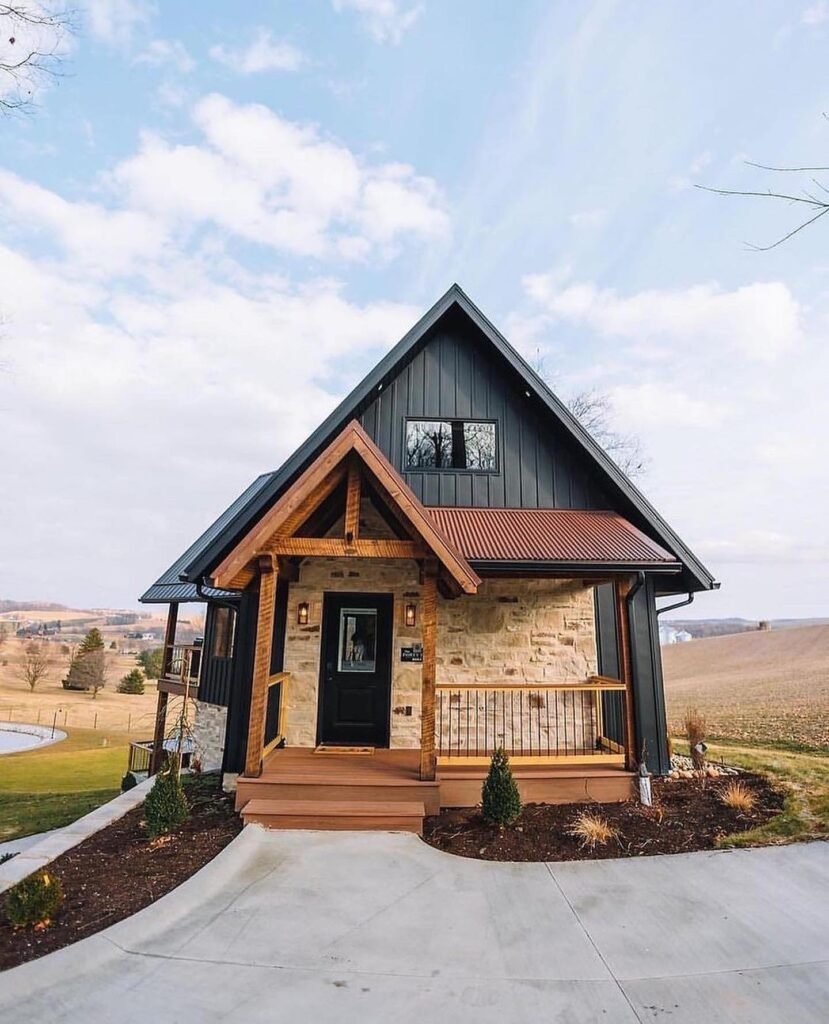
This striking small house exterior perfectly balances rustic charm with contemporary design elements through its thoughtful material selection.
The combination of natural stone, warm wood accents, and dark metal siding creates visual interest while maintaining a cohesive aesthetic.
The covered front porch extends the living space outdoors and provides a welcoming entrance to the home.
Large windows, including a distinctive upper-level window, ensure the interior receives abundant natural light despite the compact size.
The clean lines and well-proportioned design prove that small houses can make a bold architectural statement while remaining practical and efficient for everyday living.
Final Thoughts
These inspiring small house designs demonstrate that limited square footage doesn’t mean compromising on style, comfort, or functionality. From the sleek modern alpine retreat to the cozy cabin-style interior and the striking mixed-material exterior, each example showcases creative solutions for maximizing space while maintaining aesthetic appeal.
The key to successful small house design lies in thoughtful planning, multi-functional elements, and clever storage solutions that make every inch count. Whether you’re drawn to minimalist modern aesthetics or rustic charm, these small house ideas prove that downsizing can actually upgrade your quality of life by creating spaces that are both beautiful and highly efficient.

