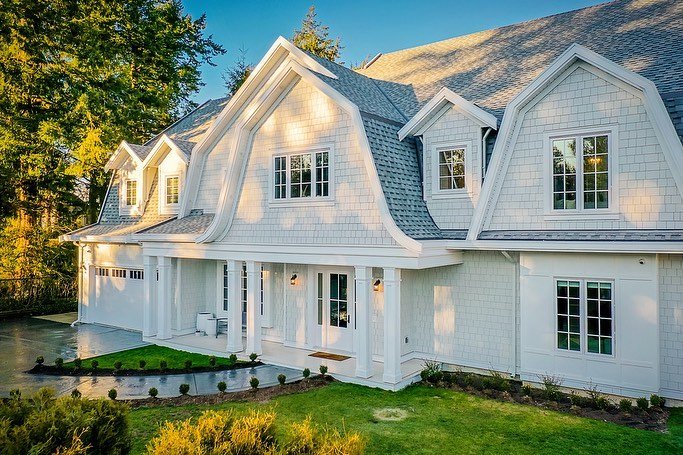There’s something irresistibly magnetic about barn style house ideas that capture our collective imagination. Maybe it’s the way these structures honor our agricultural heritage while embracing cutting-edge design, or perhaps it’s how they seamlessly blend rustic charm with modern sophistication.
Picture soaring cathedral ceilings supported by massive reclaimed beams, walls of windows that flood interiors with natural light, and open floor plans that make entertaining a joy.
These aren’t your grandfather’s livestock shelters—today’s barn-style homes are architectural masterpieces that celebrate both form and function with equal passion.
From sleek contemporary interpretations with steel and glass facades to traditional timber-frame structures that whisper stories of simpler times, barn-style homes offer endless possibilities for creative expression.
They’re perfect for families seeking spacious, flexible living areas, couples dreaming of a cozy retreat, or anyone who believes that home should feel both grounded and inspiring.
Whether you’re drawn to the idea of converting an actual historic barn or building a brand-new home that captures that distinctive agricultural aesthetic, these 14 remarkable examples will spark your imagination and show you just how spectacular barn-style living can be.
Barn Style House Ideas
1. Contemporary Multi-Structure Barn Complex
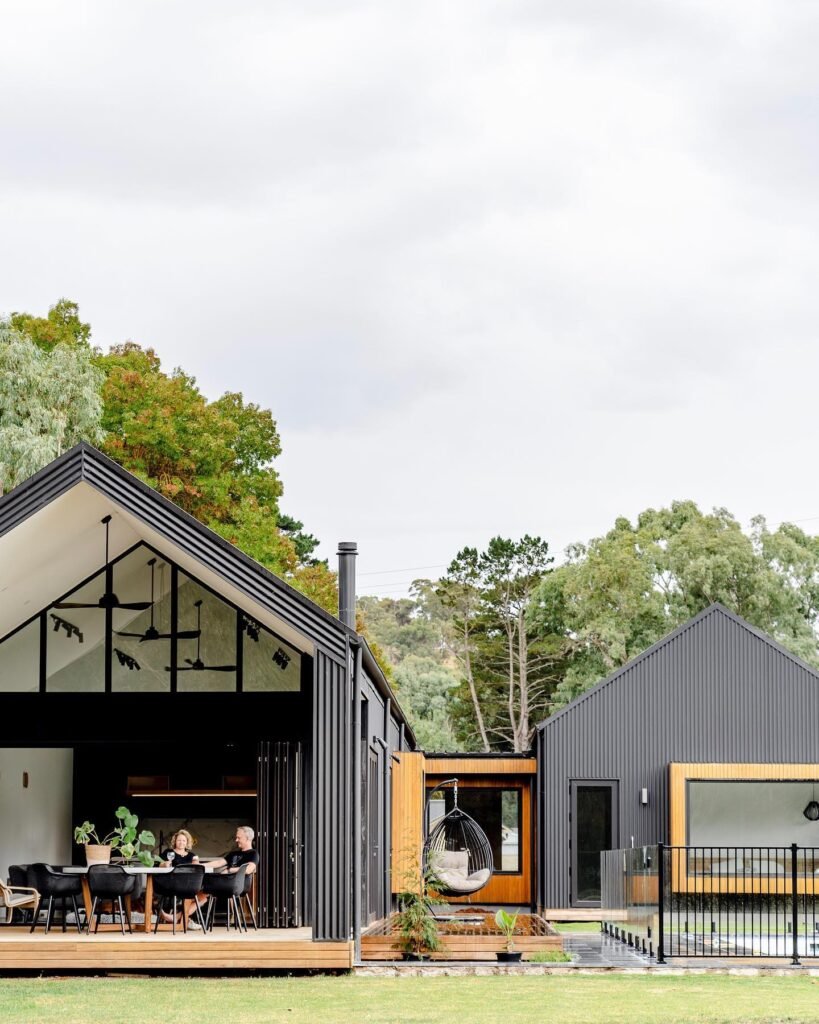
This striking modern interpretation of barn architecture showcases how traditional forms can be reimagined for contemporary living.
The design features multiple interconnected structures with sleek black corrugated metal siding that creates a bold, unified aesthetic across the complex.
Floor-to-ceiling glass panels flood the interior with natural light while maintaining the classic barn silhouette with its distinctive peaked rooflines.
The seamless integration of indoor and outdoor living is evident through the expansive sliding doors that open to wooden decking, perfect for entertaining.
This design proves that barn-style homes can embrace minimalist sophistication while honoring their agricultural heritage through thoughtful material choices and clean geometric lines.
Also see Barn House Ideas
2. Classic White Farmhouse with Barn Influences
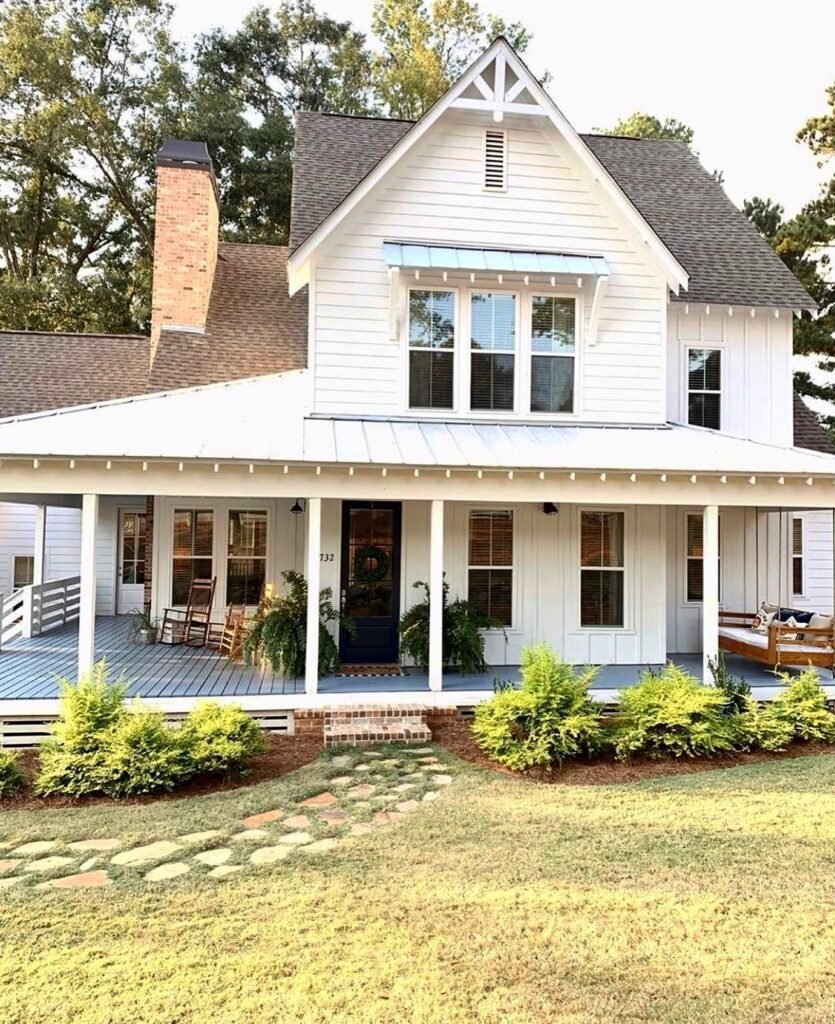
This charming white farmhouse perfectly captures the essence of traditional barn architecture with its clean lines and functional design elements.
The prominent front-facing gable with decorative timber framing pays homage to classic barn construction, while the wraparound porch adds welcoming Southern charm.
String lights create a magical ambiance that transforms the exterior into an enchanting evening retreat, while the metal roof reflects the practical durability associated with agricultural buildings.
The combination of board-and-batten siding with strategic window placement ensures both authenticity and modern comfort.
This design demonstrates how barn-inspired elements can be seamlessly integrated into a family-friendly home that feels both timeless and thoroughly livable.
3. Cedar-Clad Modern Barn with Dramatic Glazing
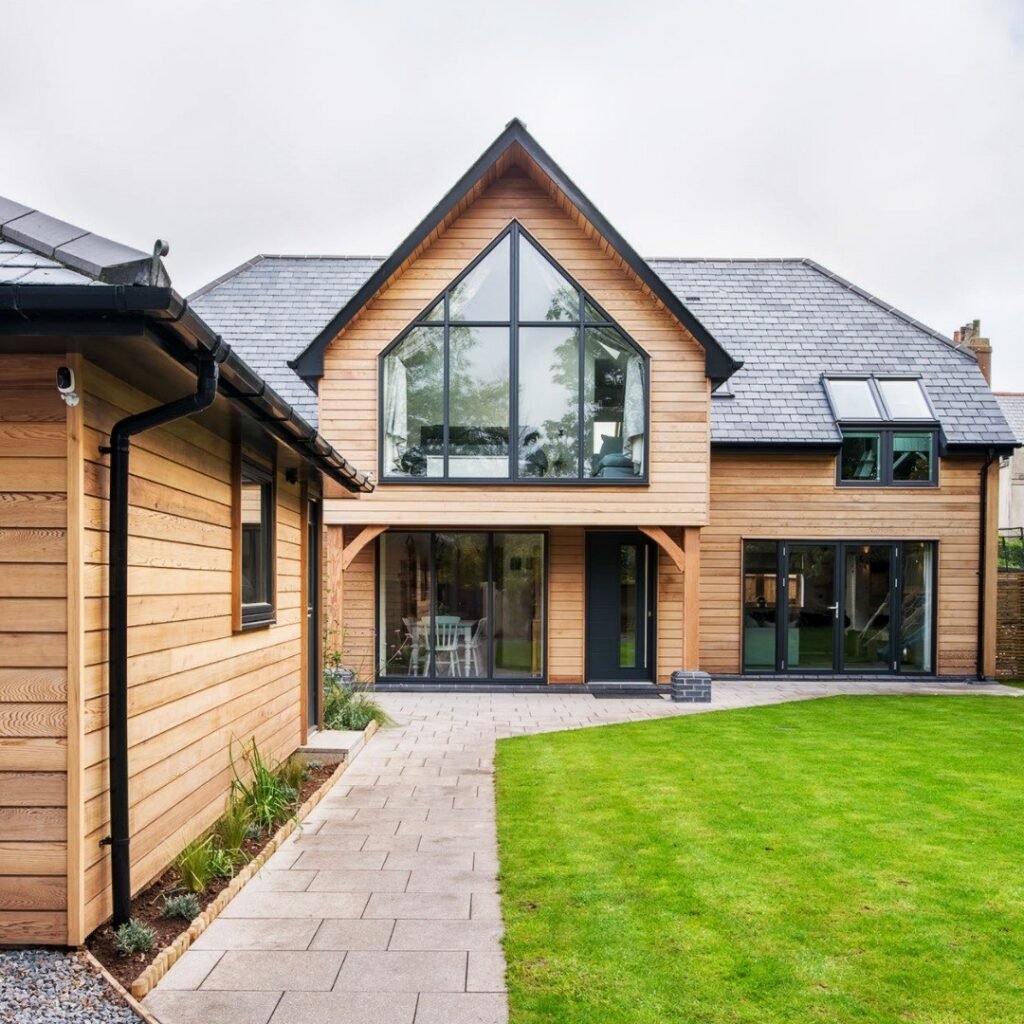
This stunning cedar-sided home showcases the perfect marriage of natural materials and contemporary design principles. The warm honey-toned cedar cladding creates a beautiful contrast against the sleek black window frames and dramatic triangular glazing that dominates the upper gable.
The asymmetrical roofline adds visual interest while maintaining the fundamental barn aesthetic, and the generous use of glass ensures the interior is bathed in natural light throughout the day.
Carefully planned landscaping with native plantings enhances the home’s connection to its natural surroundings.
This design exemplifies how barn-style architecture can feel both rustic and refined, offering a sophisticated take on rural living.
4. Mixed-Material Barn with Traditional Gable Design
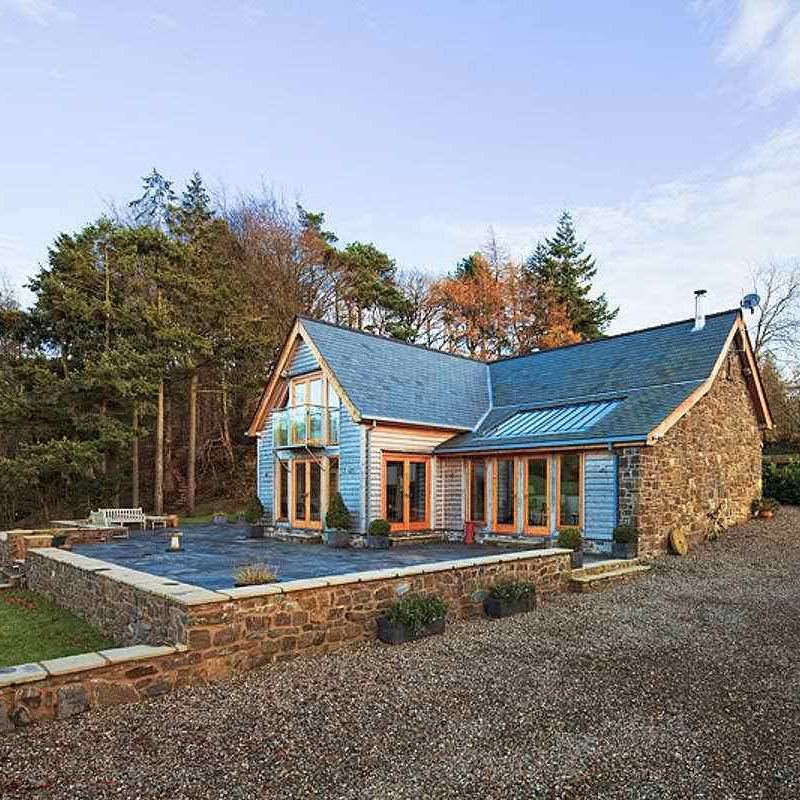
This beautiful example demonstrates how mixing materials can create depth and visual interest in barn-style architecture. The combination of natural cedar shingles, rustic stone, and crisp white trim creates a layered facade that feels both historic and fresh.
The prominent central gable with its traditional cross-bracing detail serves as the focal point, while the metal roof adds durability and authentic agricultural character.
Large windows strategically placed throughout ensure optimal natural light while maintaining the home’s connection to classic barn proportions.
The stone foundation and retaining walls ground the structure in the landscape, creating a home that appears to have evolved naturally over time.
5. Contemporary Timber-Frame Barn at Twilight
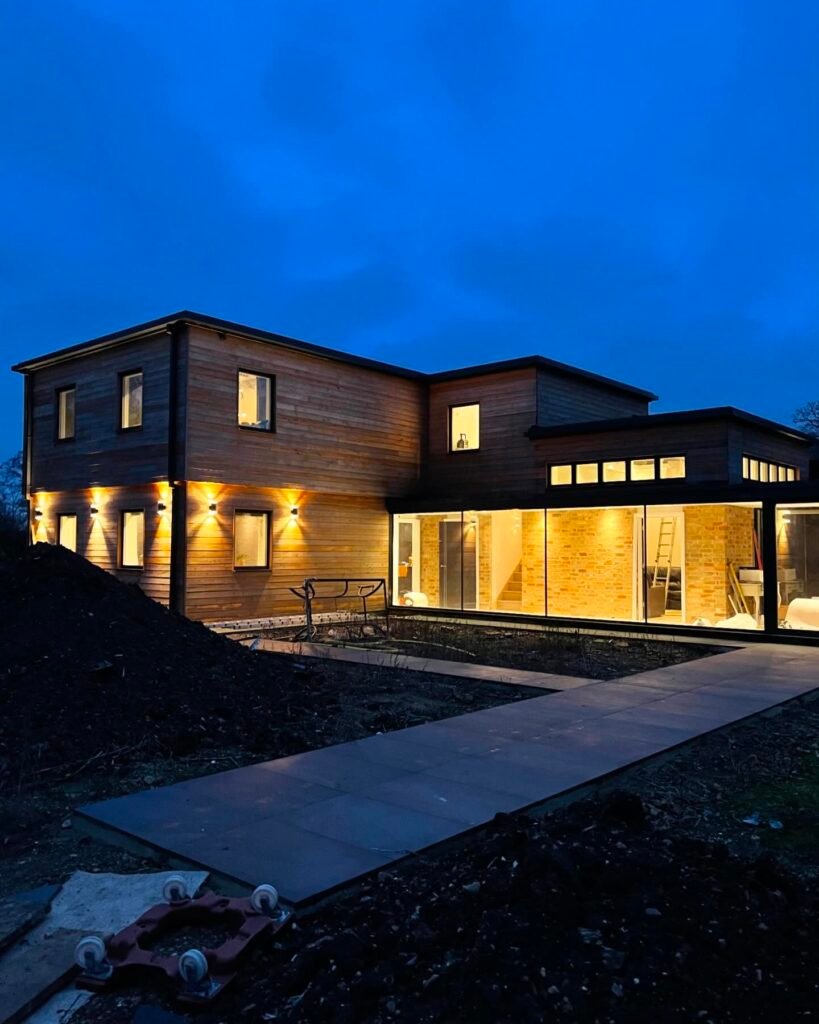
This magnificent timber-framed home showcases the dramatic beauty of barn architecture when illuminated against the evening sky.
The extensive use of natural wood siding creates warmth and texture, while the contemporary flat-roof sections add modern sophistication to the traditional gabled forms.
Strategic exterior lighting highlights the home’s architectural details and creates a welcoming ambiance that extends the living space into the landscape.
The clean lines and geometric composition demonstrate how barn-inspired design can feel thoroughly contemporary while respecting traditional building methods.
6. Sleek Industrial-Inspired Barn Kitchen
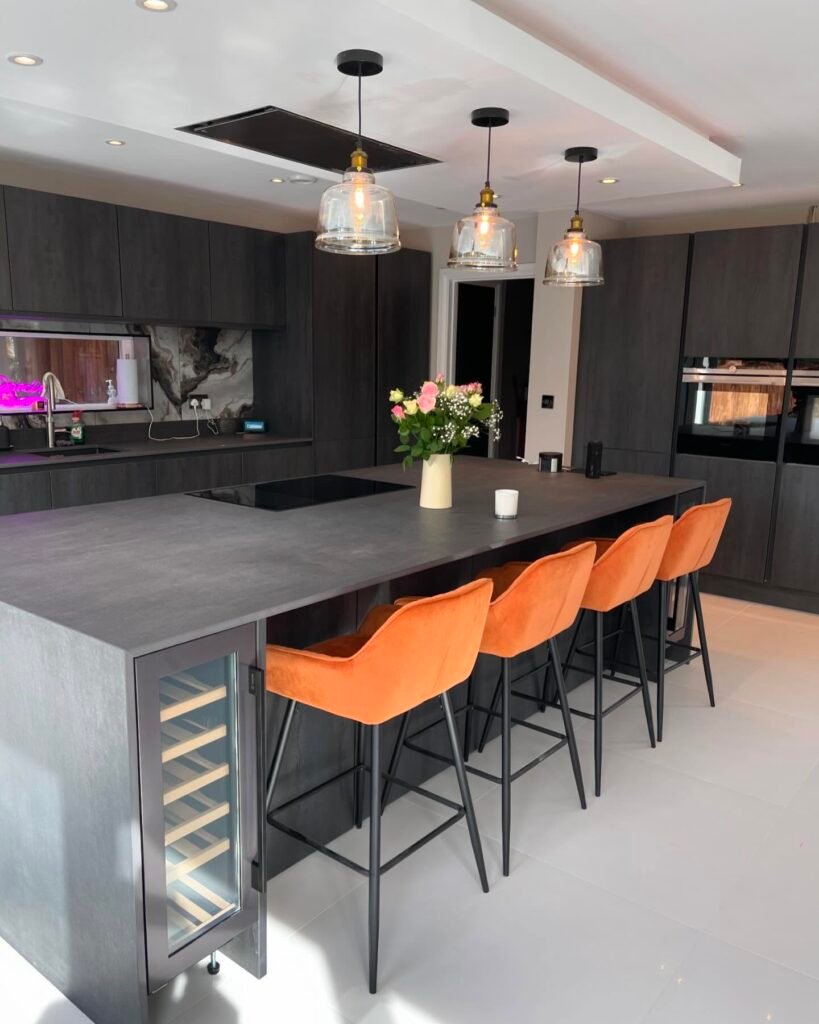
This sophisticated kitchen interior showcases how barn-style homes can embrace contemporary luxury while maintaining their rustic roots. The dramatic dark cabinetry paired with concrete countertops creates an industrial aesthetic that feels both modern and grounded in agricultural tradition.
Warm cognac leather bar stools add a pop of color and comfort, while the trio of glass pendant lights provides focused task lighting with a nod to barn-inspired fixtures.
The clean lines and minimalist approach to design ensure the space feels uncluttered and highly functional for modern living.
This kitchen demonstrates that barn-style interiors can be every bit as sophisticated as their traditional counterparts while offering superior functionality.
7. Exposed Timber Frame Dining Area
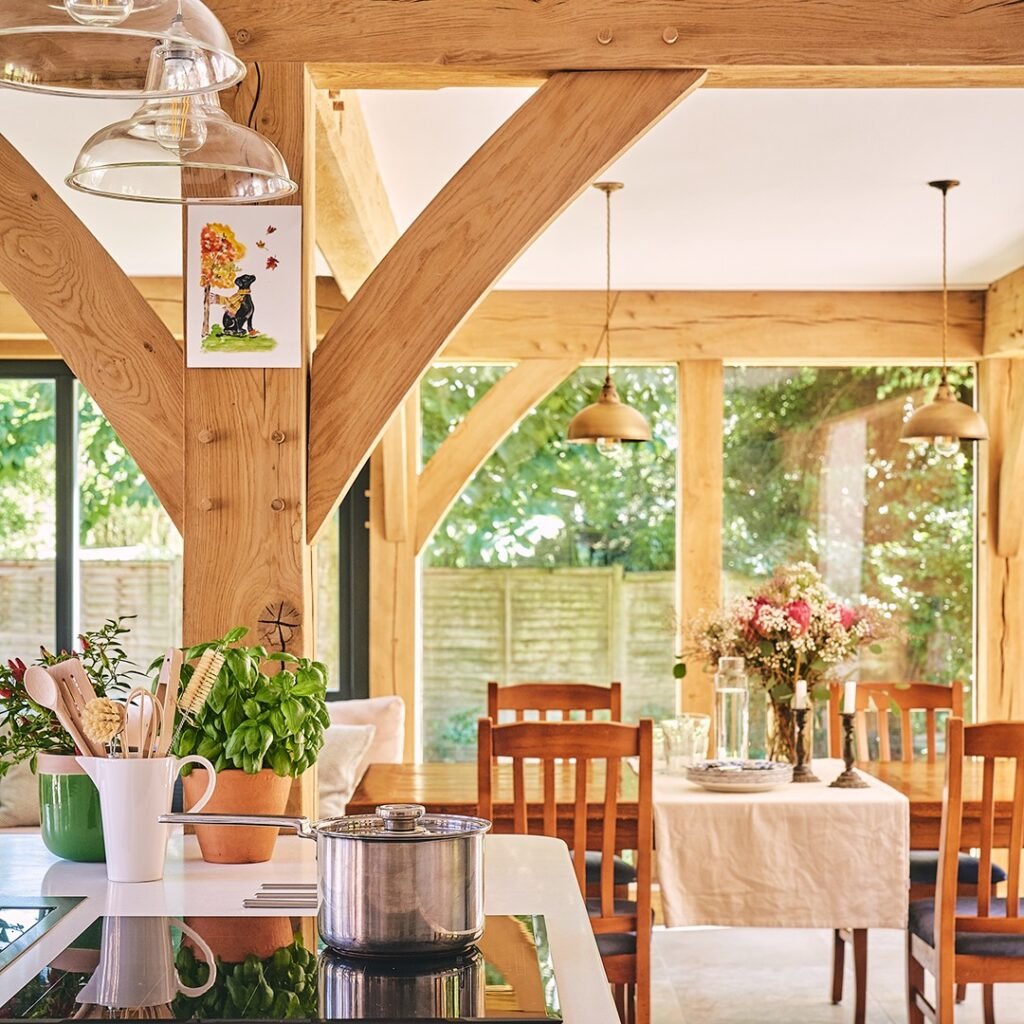
This breathtaking interior captures the soul of barn architecture through its magnificent exposed timber framing and soaring ceiling height.
The massive oak beams create a cathedral-like atmosphere that transforms everyday dining into a special occasion, while the warm wood tones throughout establish a cozy, inviting ambiance.
Large windows flood the space with natural light and provide views of the surrounding landscape, creating a seamless connection between indoor and outdoor living.
The traditional timber joinery methods on display showcase the craftsmanship that makes barn-style construction so enduringly appealing.
This space exemplifies how exposed structural elements can serve as both functional support and stunning architectural features.
8. Rustic Barn Pool House with Weathervane Detail
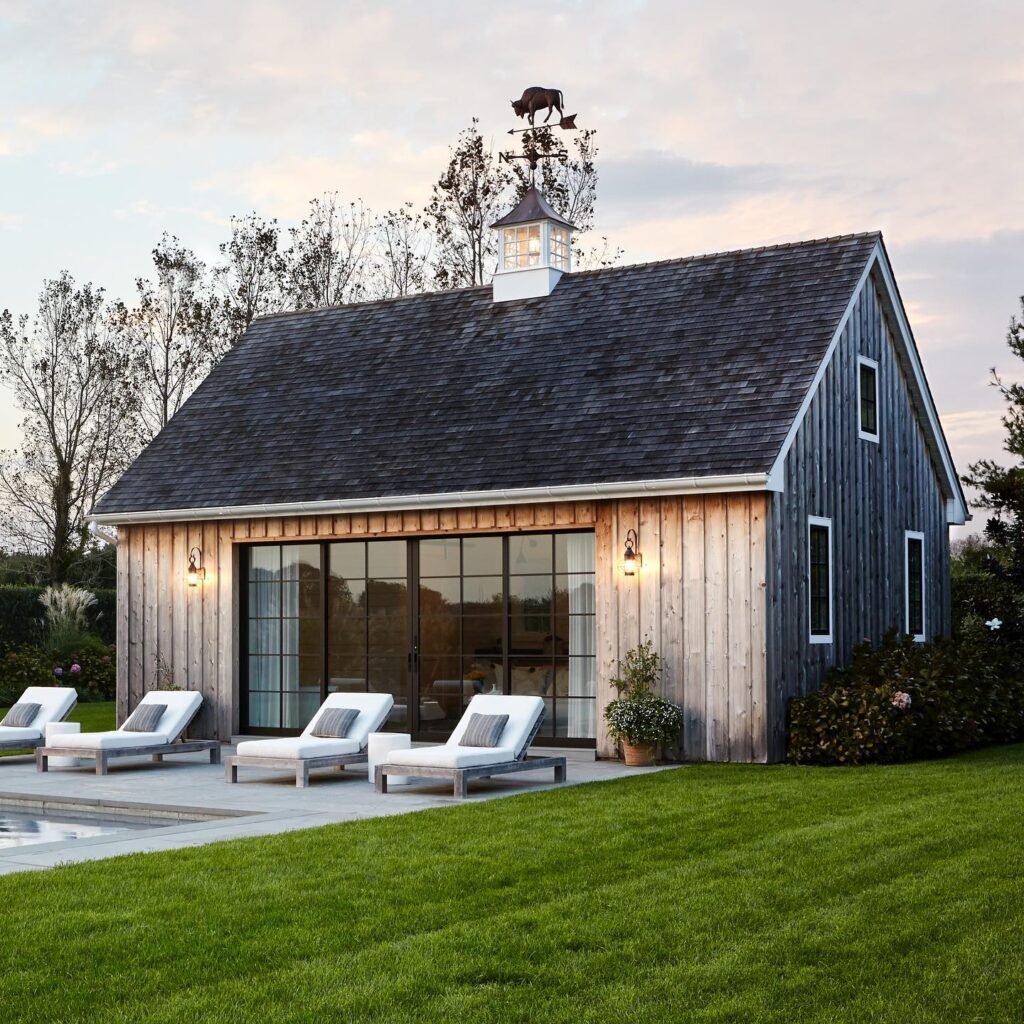
This charming pool house perfectly captures the quintessential barn aesthetic with its classic proportions and authentic detailing.
The combination of weathered cedar shingles and natural wood siding creates beautiful texture and visual interest while aging gracefully in outdoor conditions.
The traditional cupola topped with a weathervane adds a whimsical touch that reinforces the agricultural heritage of the design.
Expansive sliding glass doors create seamless indoor-outdoor flow, making this structure perfect for poolside entertaining and relaxation.
9. Historic Stone Barn with Formal Gardens
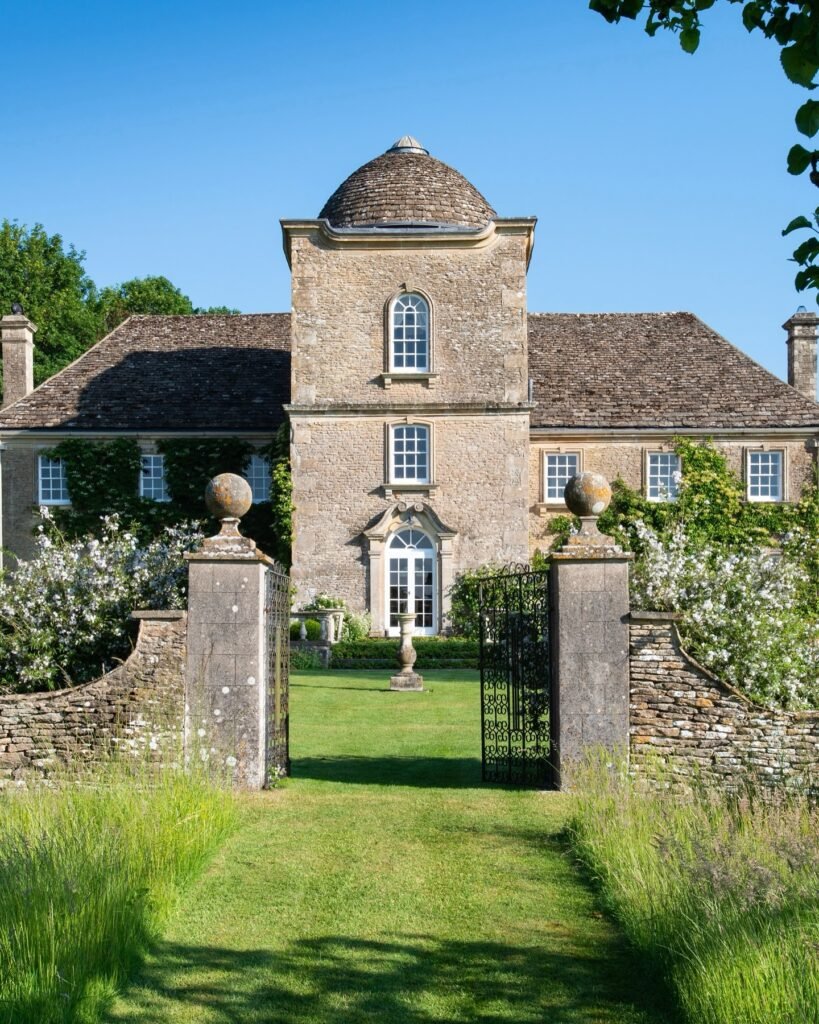
This magnificent stone barn conversion represents the ultimate in sophisticated rural living, where historic architecture meets refined residential design.
The beautiful natural stone construction with its distinctive domed tower creates a sense of permanence and grandeur that speaks to centuries of architectural tradition.
Formal gardens with manicured lawns and ornamental gates provide an elegant setting that enhances the building’s stately presence.
The classical proportions and symmetrical window placement demonstrate how barn architecture can embody both functional and aesthetic excellence.
10. Grand Victorian-Inspired Barn Foyer
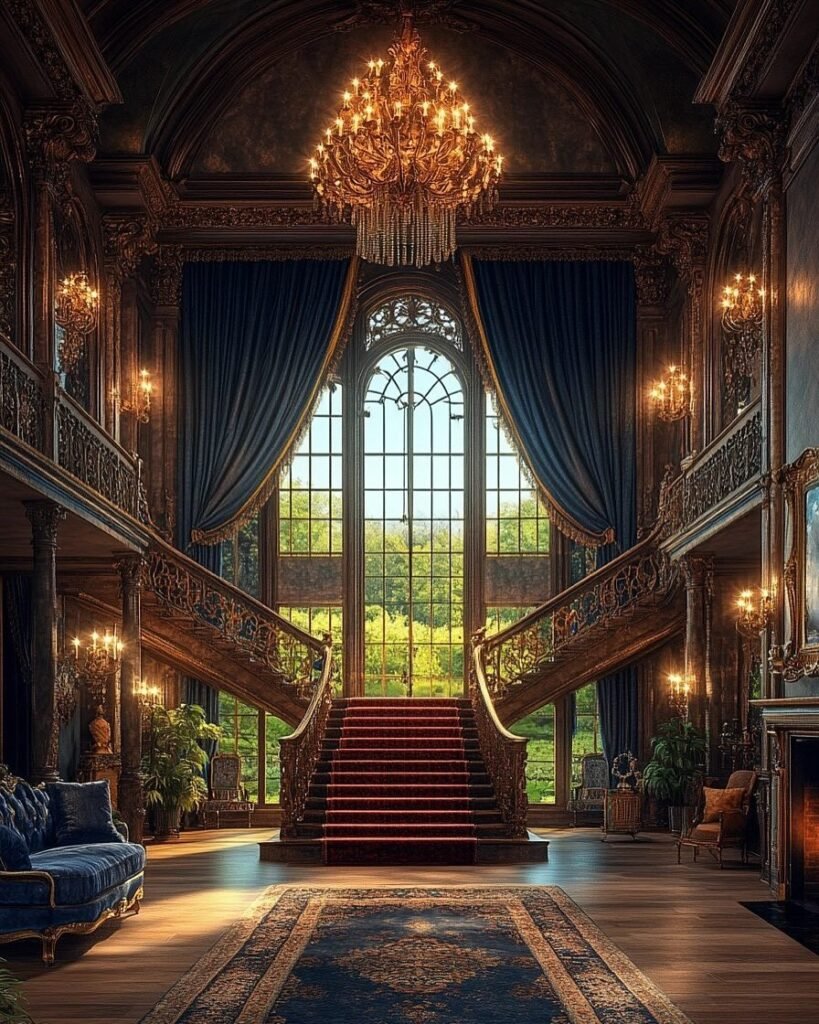
This breathtaking entrance hall showcases how barn-style architecture can embrace elegant formality while maintaining rustic charm.
The soaring vaulted ceiling features exposed dark wood beams that create dramatic architectural lines, while the ornate crystal chandelier adds a touch of luxury that elevates the space beyond typical farmhouse aesthetics.
Rich navy blue velvet curtains frame the expansive arched window, which serves as a stunning focal point and floods the space with natural light.
The curved double staircase with intricate wrought iron railings demonstrates how traditional barn proportions can accommodate sophisticated design elements.
This design proves that barn-style homes can successfully blend rustic structural elements with refined Victorian-era details.
11. Modern Rustic Open-Plan Living
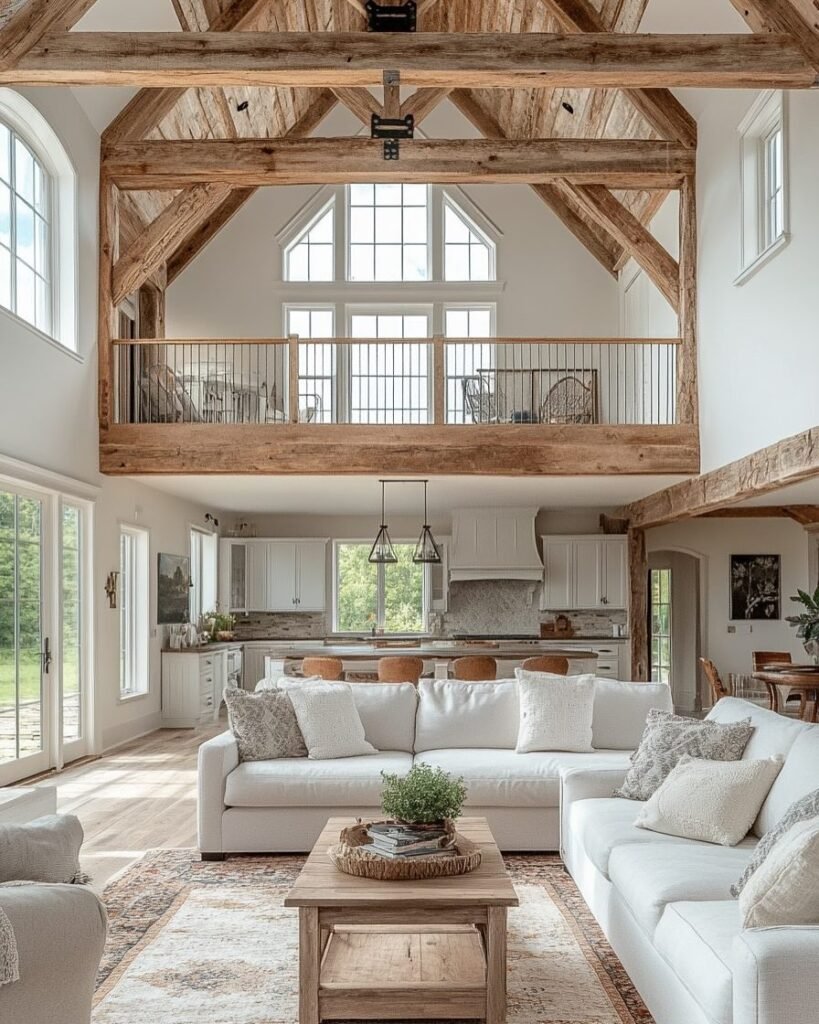
This contemporary barn conversion perfectly balances rustic authenticity with modern comfort through its thoughtful use of reclaimed wood and clean lines.
The exposed timber frame ceiling creates an impressive sense of height and space, while the white-painted walls keep the interior feeling fresh and bright rather than dark or overwhelming.
The open-plan layout seamlessly connects the kitchen, dining, and living areas, making it ideal for modern family life and entertaining.
Natural light streams through multiple windows, highlighting the beautiful contrast between the weathered wood beams and crisp white cabinetry.
The neutral color palette with natural textures creates a serene, spa-like atmosphere that feels both cozy and sophisticated.
12. Coastal-Inspired Barn Interior
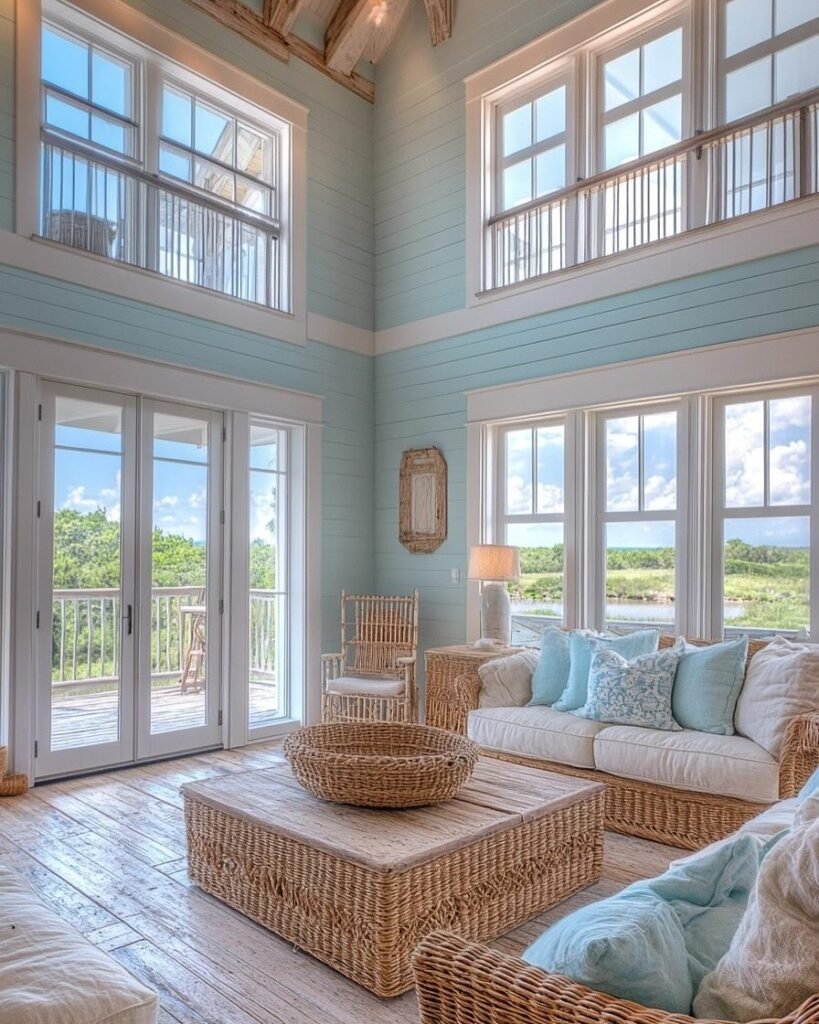
This stunning barn-style living room demonstrates how to successfully incorporate coastal design elements into rustic architecture for a fresh, beachy feel. The soft aqua shiplap walls paired with white trim create a calming backdrop that evokes seaside cottages while maintaining the barn’s structural integrity.
Wicker and rattan furniture adds natural texture and reinforces the coastal theme, while the high ceilings with exposed beams maintain the barn’s characteristic grandeur.
Large windows on multiple walls maximize natural light and provide views of the surrounding landscape, creating an indoor-outdoor connection that’s essential to both barn and coastal styles.
The layered blue textiles and natural materials create a relaxed, vacation-home atmosphere that feels effortlessly elegant.
13. Mountain Lodge Barn Living Room
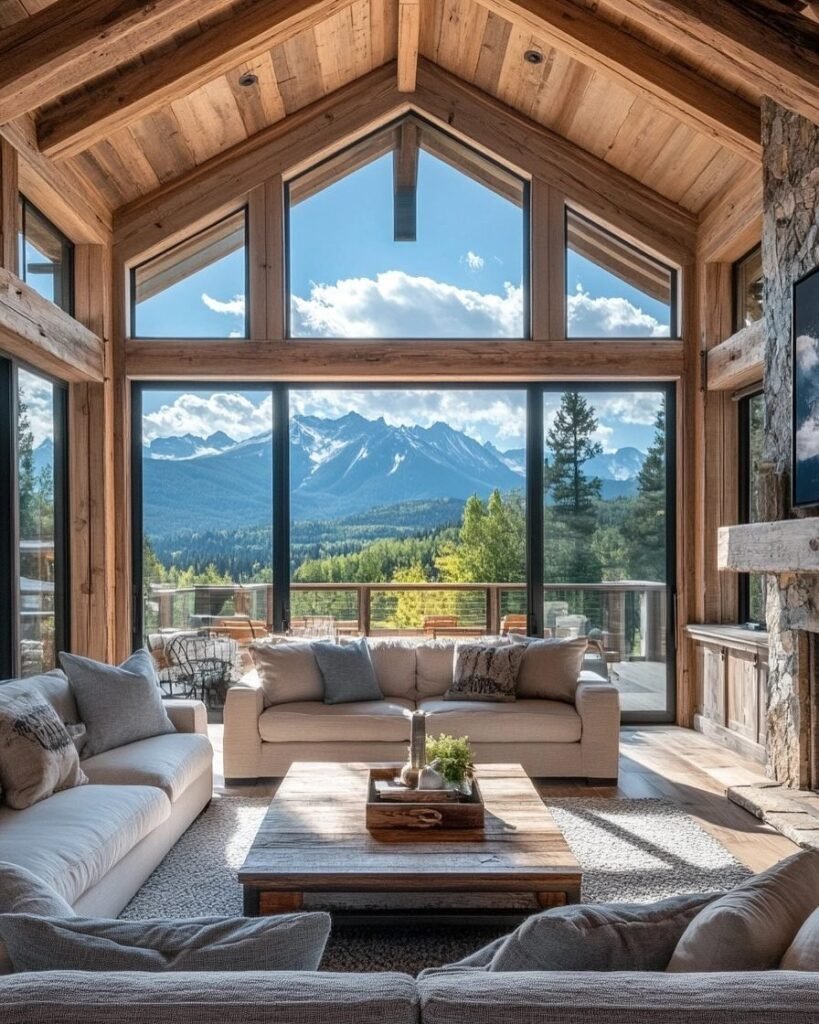
This magnificent living space showcases how barn-style architecture can be adapted for mountain settings, creating a perfect alpine retreat atmosphere.
The floor-to-ceiling windows with their distinctive triangular configuration frame spectacular mountain views while the natural wood ceiling and beams create warmth and intimacy within the grand space.
The neutral color palette of grays and beiges allows the dramatic landscape to serve as living artwork, while the stone fireplace adds both visual weight and cozy functionality.
The furniture arrangement creates multiple conversation areas within the open floor plan, making the space both impressive for entertaining and comfortable for daily family life.
This design demonstrates how barn proportions can accommodate luxury mountain living without sacrificing the style’s inherent connection to nature.
14. Contemporary Glass and Timber Barn Exterior
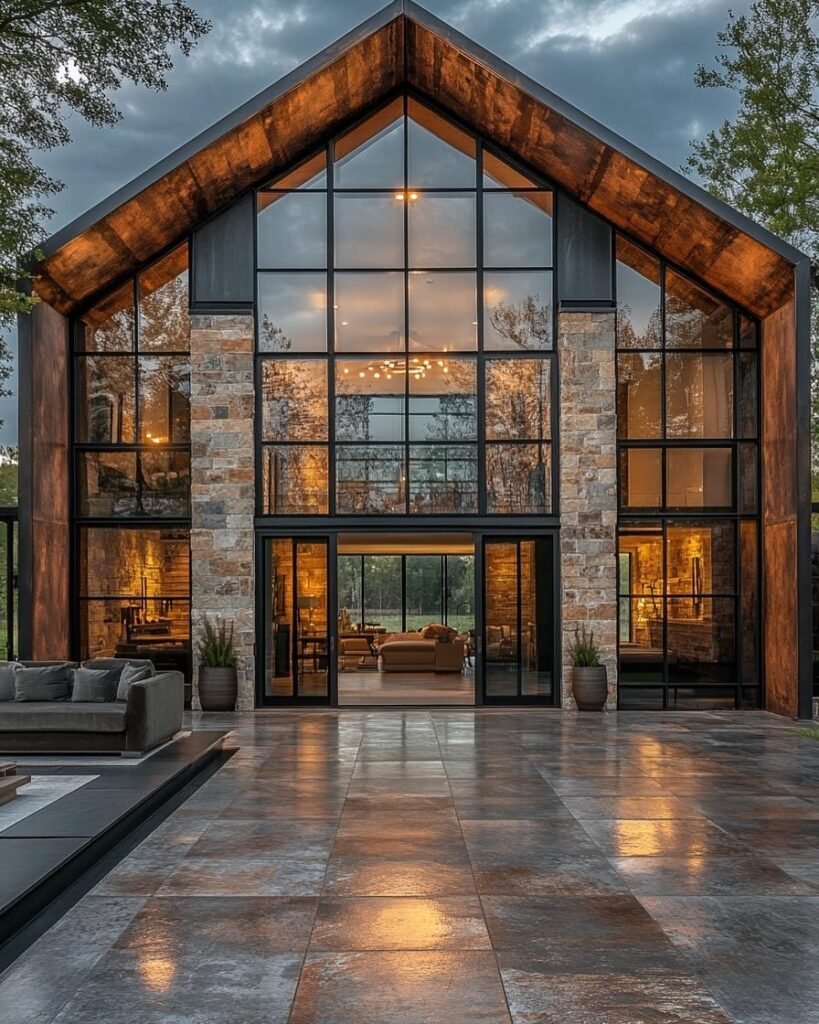
This striking exterior view illustrates how modern barn-style homes can make bold architectural statements while honoring traditional farm building proportions.
The dramatic use of floor-to-ceiling glass panels creates transparency and connection between indoor and outdoor living spaces, while the traditional gabled roofline maintains the classic barn silhouette.
The combination of natural stone, reclaimed wood, and black metal framing creates a sophisticated material palette that feels both contemporary and timeless.
Warm interior lighting visible through the expansive windows creates an inviting glow that showcases the home’s beautiful interior spaces even from the outside.
Final Thoughts
Barn-style homes offer an incredible canvas for creative design expression, seamlessly blending rustic charm with contemporary comfort. From grand Victorian-inspired foyers to coastal-themed living spaces, these architectural gems prove that traditional farm building proportions can accommodate any lifestyle or aesthetic preference.

