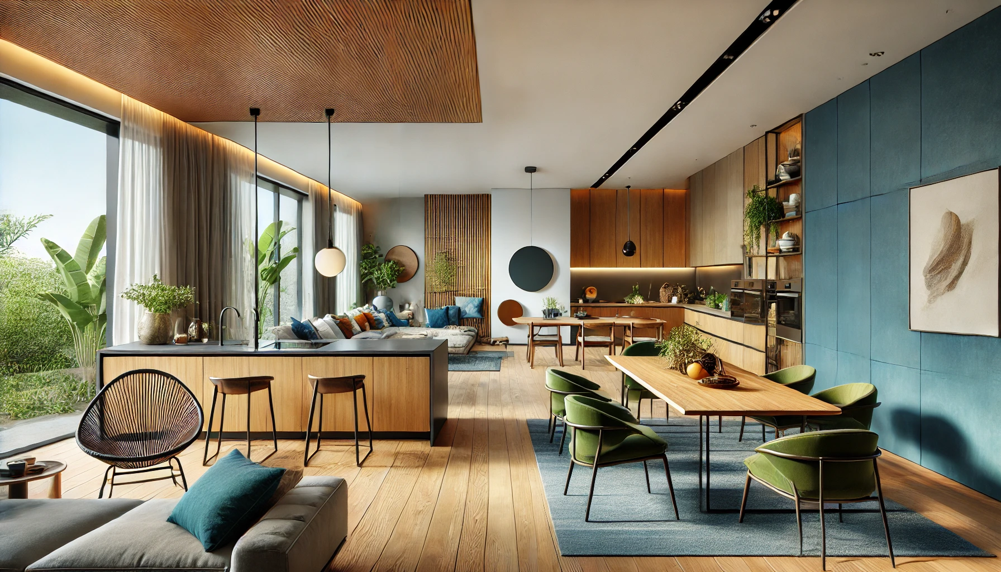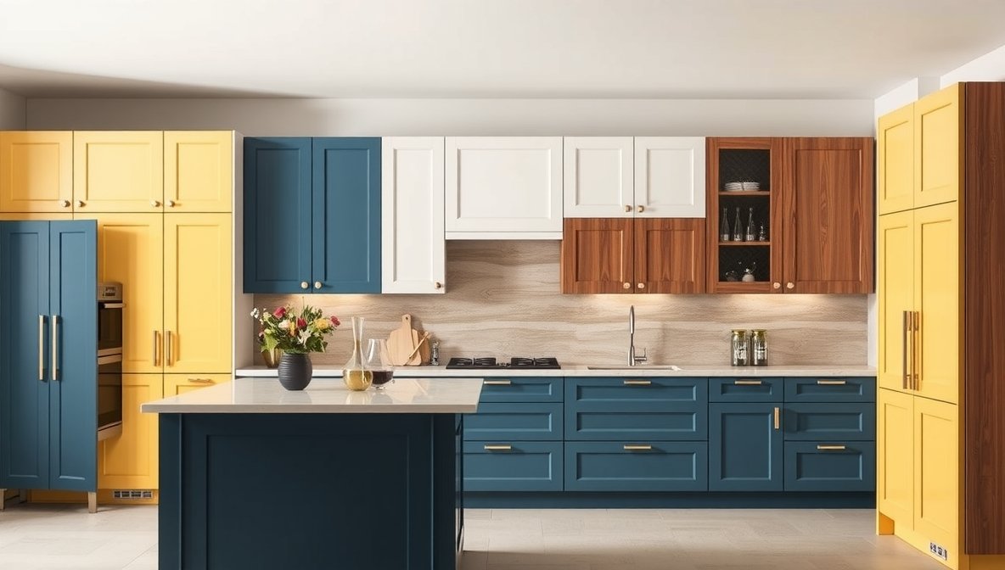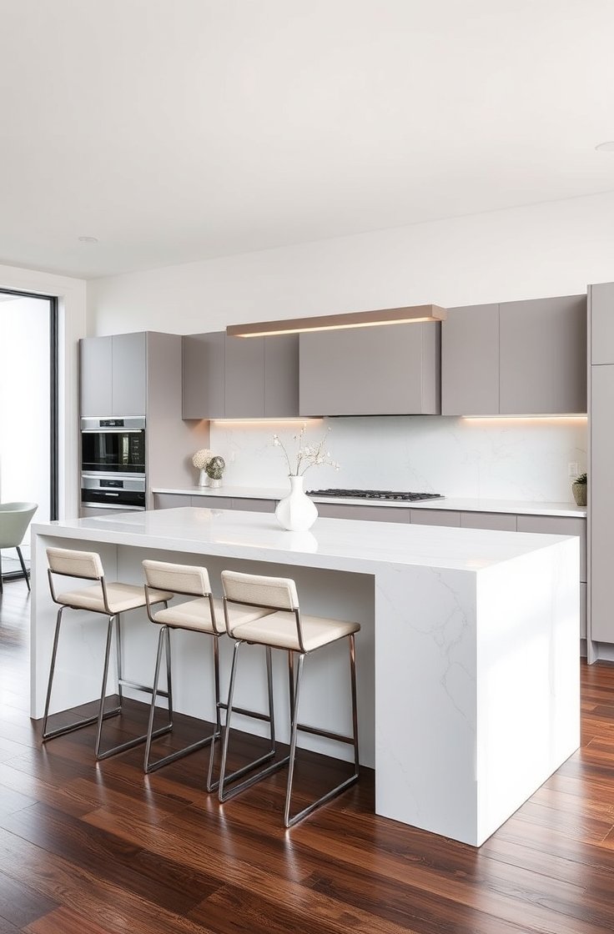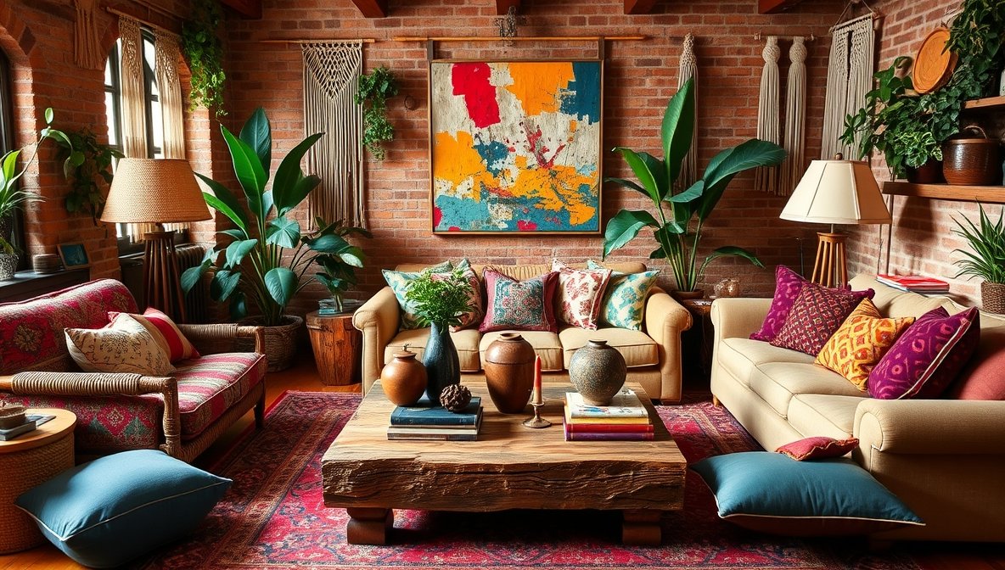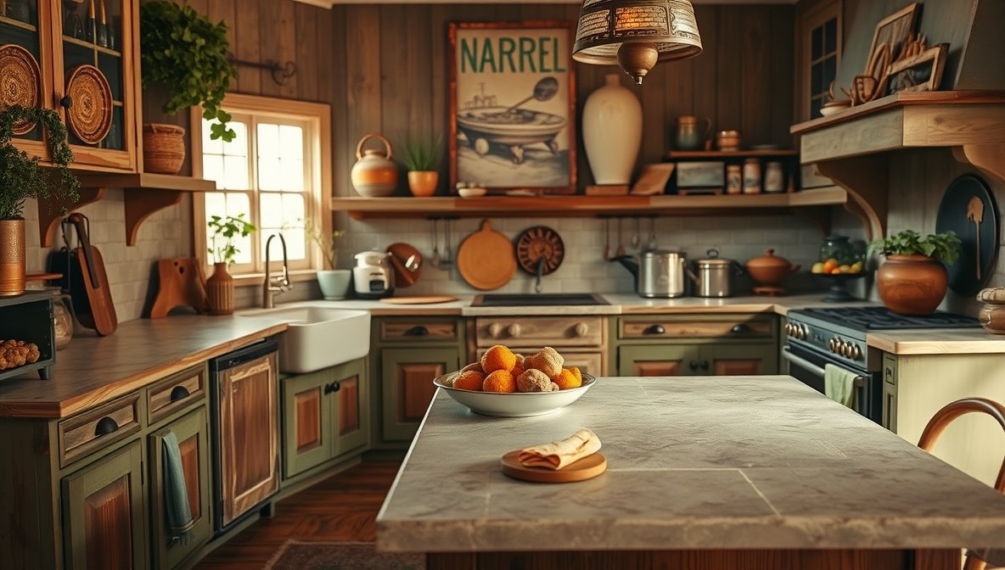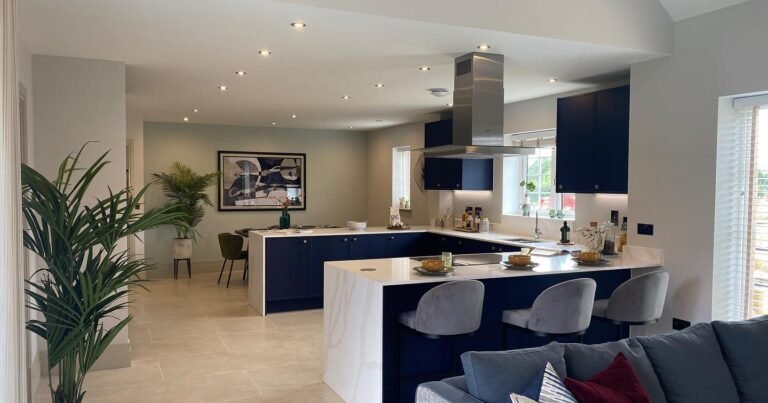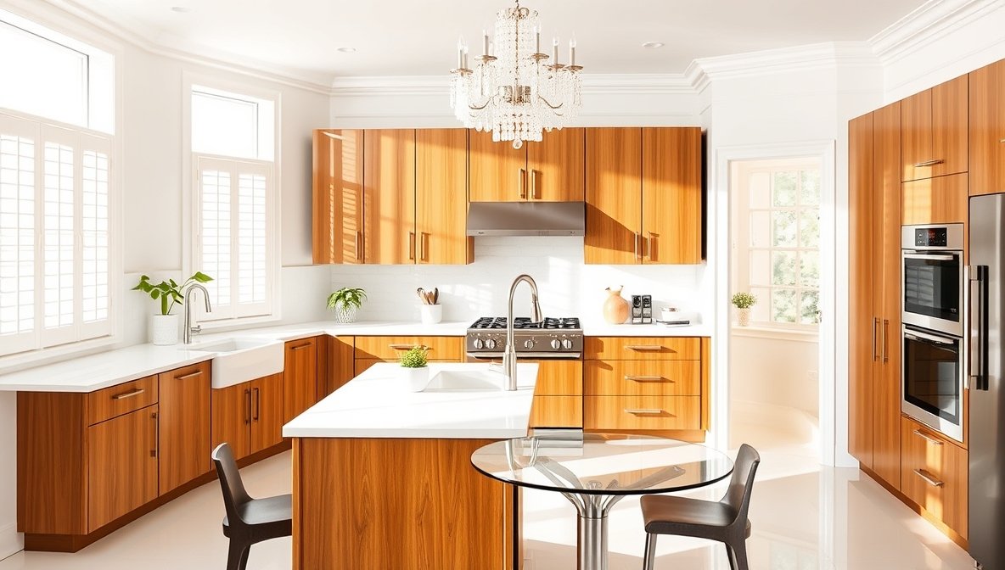Open Kitchen Living Room 2025: Design Trends and Ideas
The open kitchen living room concept has become a staple of modern interior design, blending the functionality of the kitchen with the comfort of the living room. In 2025, this trend is evolving further, focusing on seamless integration, sustainability, and cutting-edge technology. Here’s an in-depth look at the latest design trends and 13 innovative ideas to inspire your next renovation.
Design Trends in 2025
1. Sustainable Materials
Sustainability continues to take center stage in interior design. Recycled materials, eco-friendly paints, and responsibly sourced wood are dominating the market. Bamboo flooring, reclaimed wood cabinets, and countertops made from recycled glass are popular choices for open kitchen living rooms in 2025.
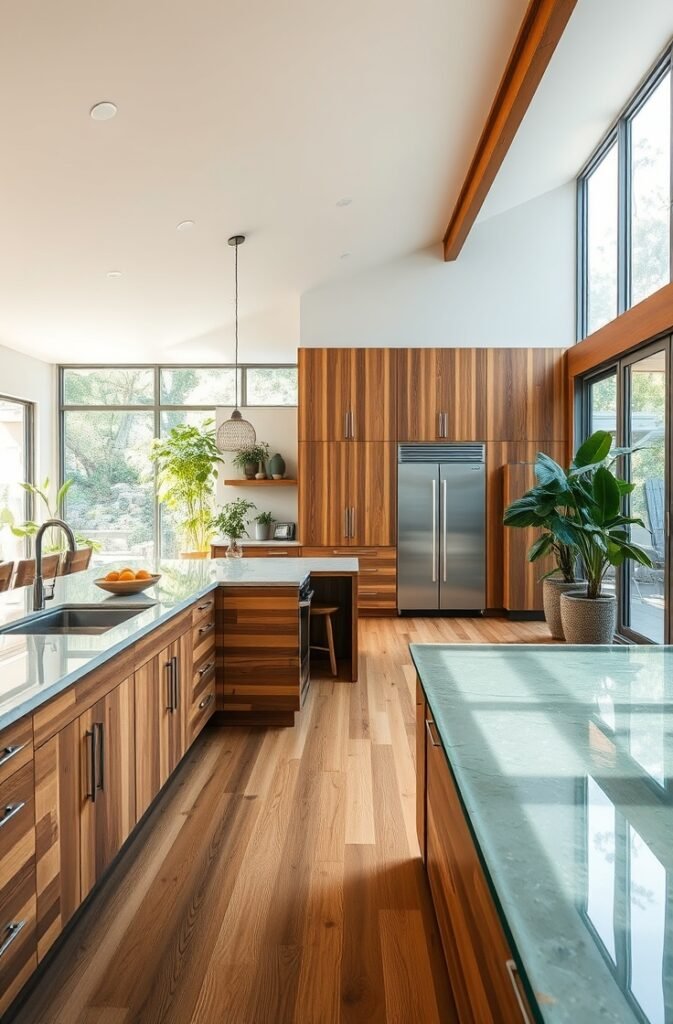
2. Smart Technology Integration
Smart homes are becoming smarter, and the open kitchen living room is no exception. Appliances can now be controlled via apps or voice commands, and smart lighting adjusts automatically to match the time of day or mood. Touchless faucets, built-in charging stations, and refrigerators that manage your grocery list are just the beginning.
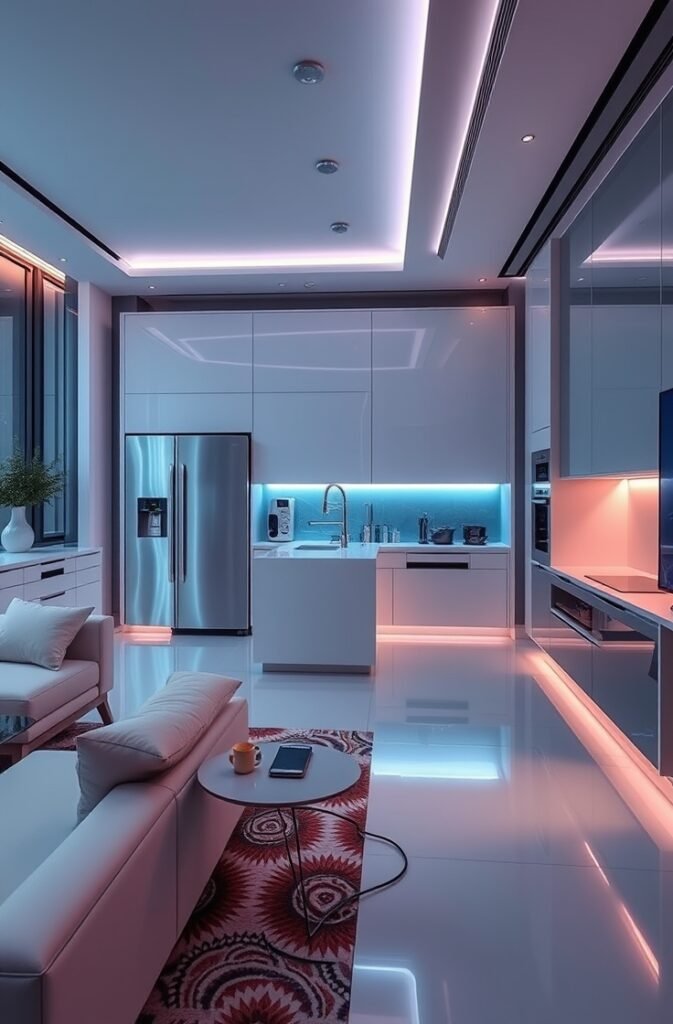
3. Multifunctional Furniture
With space optimization being crucial, multifunctional furniture is a must. Expect to see dining tables that double as workstations, ottomans with hidden storage, and modular seating that adapts to your needs.
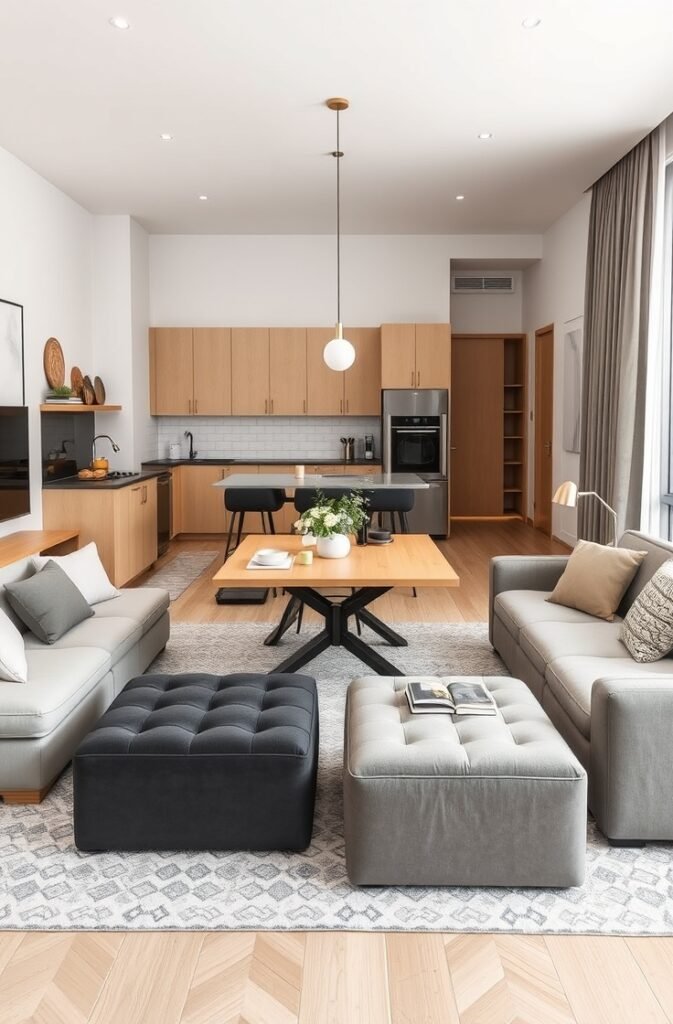
4. Minimalist Aesthetic with Warm Touches
Minimalism remains a favorite, but with a twist: warm, earthy tones and textures soften the starkness. Think white walls complemented by warm woods, neutral textiles, and cozy lighting to create a welcoming atmosphere.
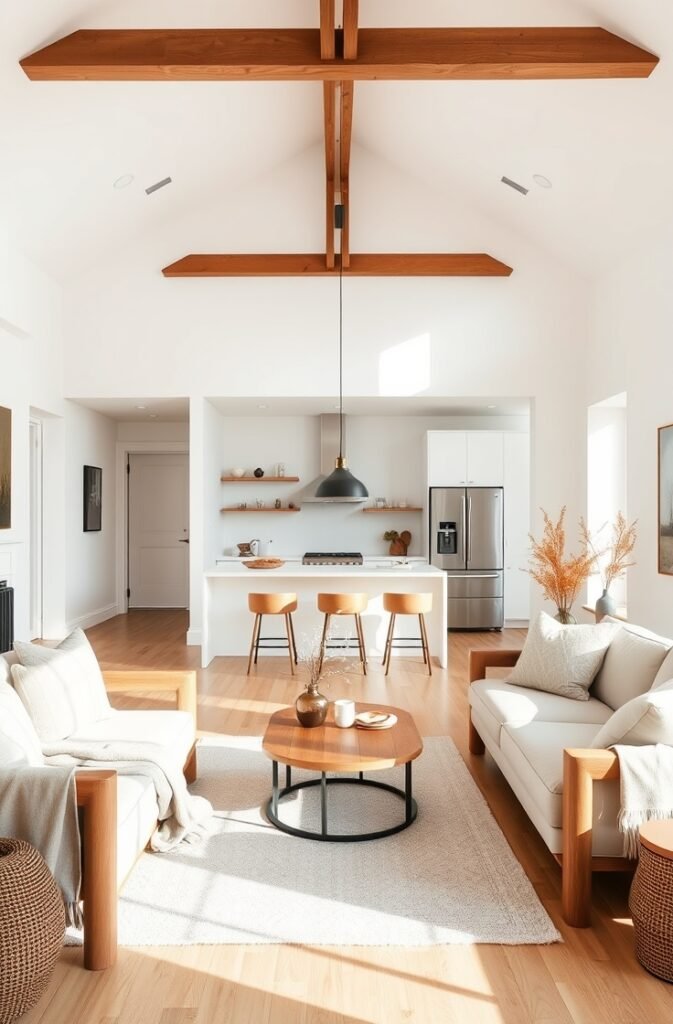
5. Bold Color Accents
While neutral tones dominate, bold color accents are making a comeback. Deep blues, emerald greens, and terracotta hues are used strategically on feature walls, cabinetry, or soft furnishings to add personality and depth.
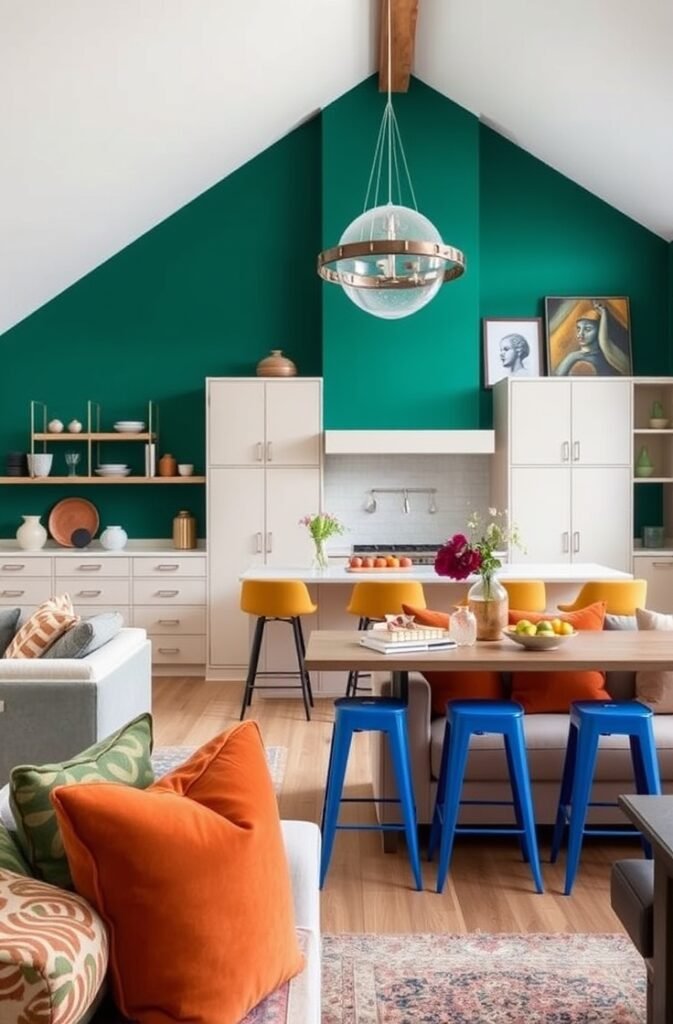
6. Indoor-Outdoor Flow
Creating a seamless transition between indoor and outdoor spaces is a priority. Large sliding glass doors, open-air layouts, and indoor plants make the open kitchen living room feel expansive and connected to nature.
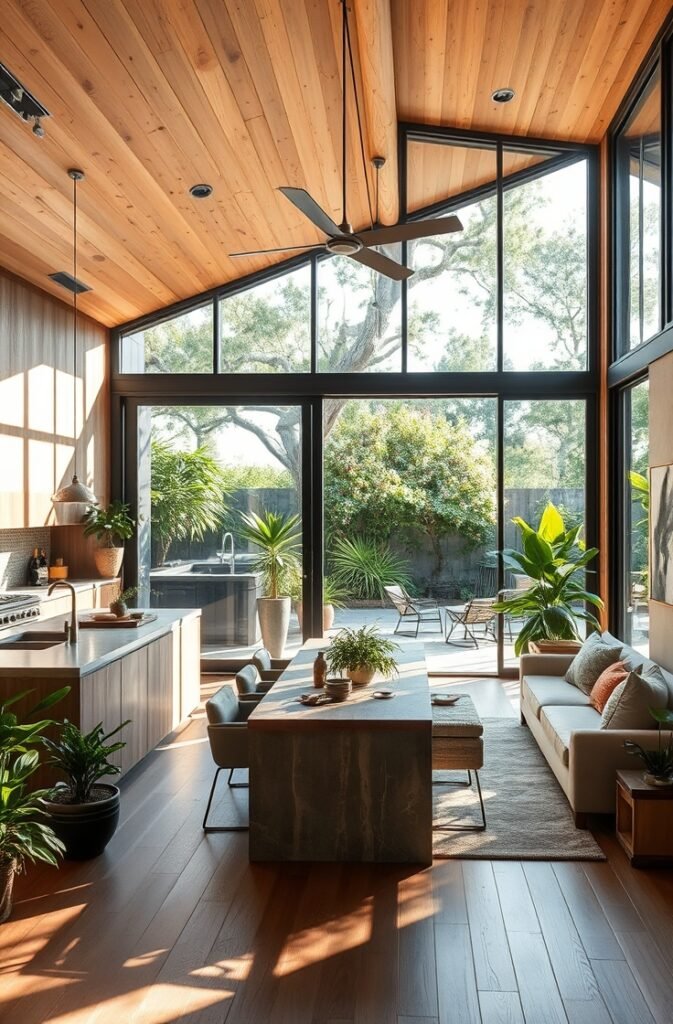
Ideas for Your Open Kitchen Living Room
1. Statement Lighting
Use pendant lights or chandeliers to define the kitchen area within the open space. Choose designs that double as art pieces, like sculptural metallic or geometric fixtures.
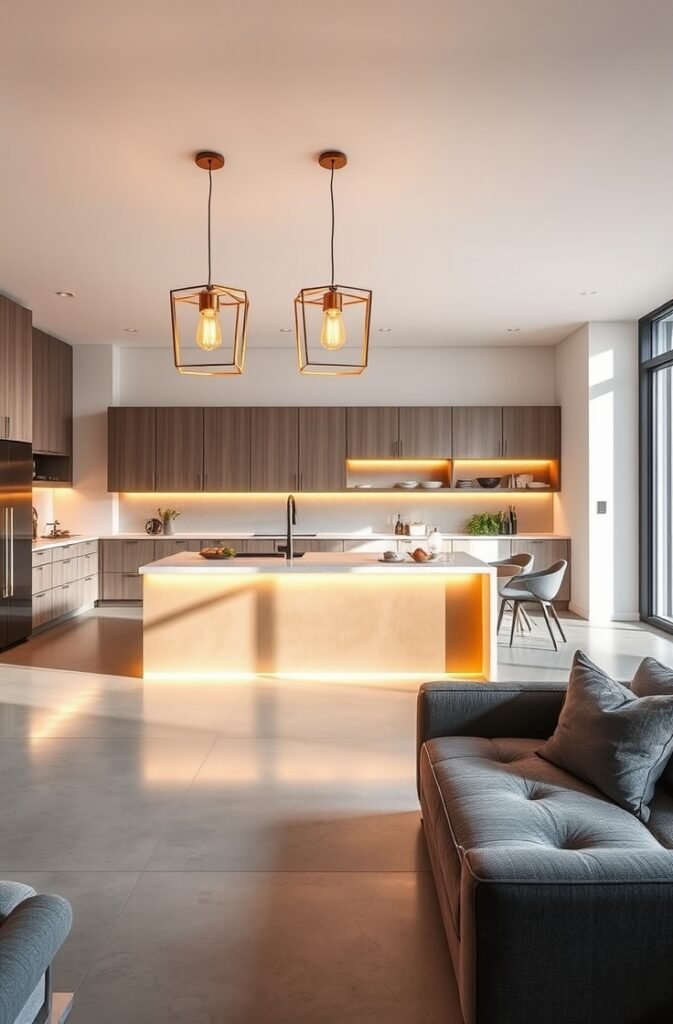
2. Two-Tone Cabinets
Break the monotony with two-tone cabinets. Pair lighter shades like white or beige with darker hues such as navy or charcoal to create visual interest.
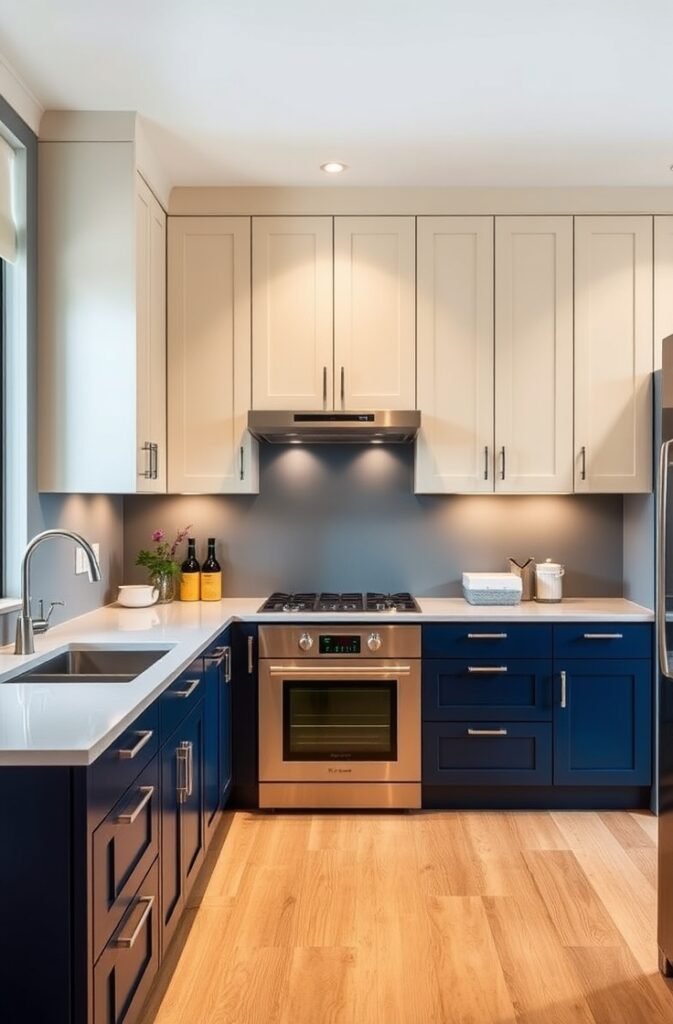
3. Island with Built-In Seating
A kitchen island can serve multiple purposes. Add built-in seating to create a casual dining or conversation area, perfect for entertaining guests.
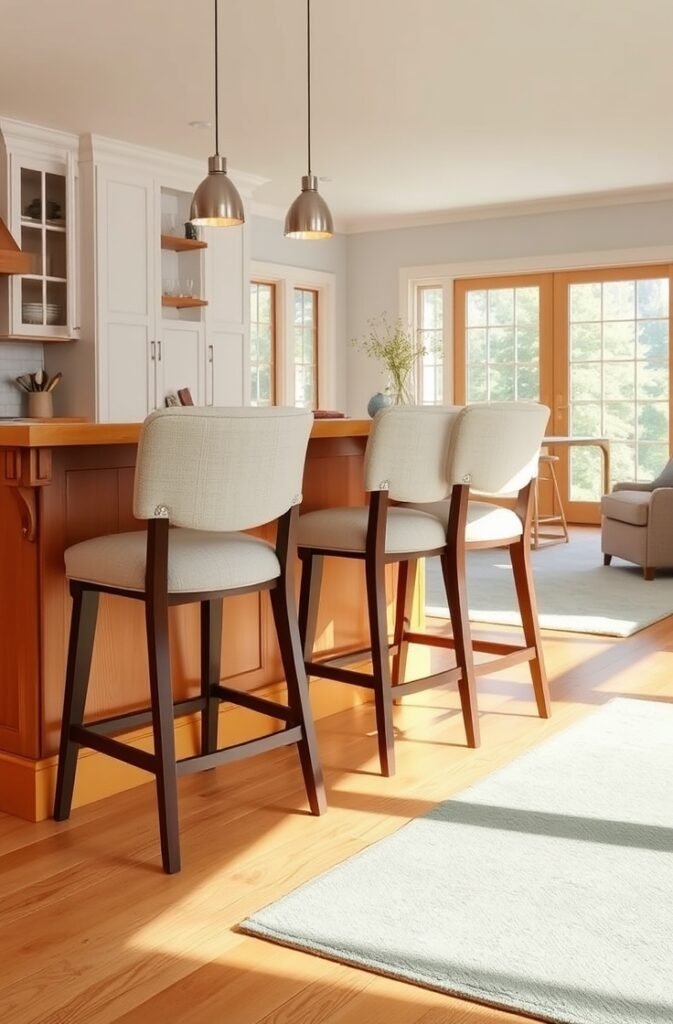
4. Zoned Layout
Use rugs, furniture placement, or ceiling treatments to delineate areas within the open plan. For example, a plush rug can anchor the living space, while pendant lights highlight the kitchen.
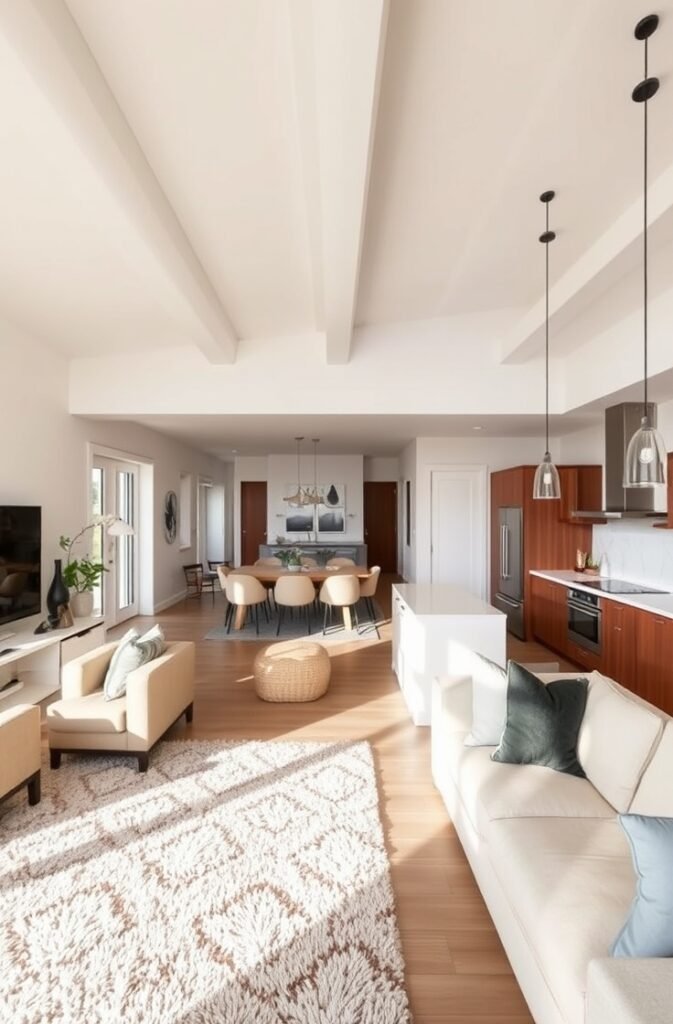
Tips for a Successful Open Kitchen Living Room Design
- Plan Your Layout: Determine how much space each area needs based on your lifestyle.
- Invest in Ventilation: An open kitchen requires excellent ventilation to prevent cooking odors from spreading.
- Lighting Matters: Layered lighting is key to setting the right mood. Use a combination of task, ambient, and accent lighting.
- Keep It Clutter-Free: Open spaces can feel chaotic with too much clutter. Incorporate ample storage solutions to maintain order.
- Personalize the Space: Add personal touches like family photos, artwork, or unique decor to make the space truly yours.
Conclusion
The open kitchen living room is not just a design trend—it’s a lifestyle choice that fosters connectivity and functionality. With these 2025 design trends and ideas, you can create a space that’s modern, inviting, and uniquely yours.

